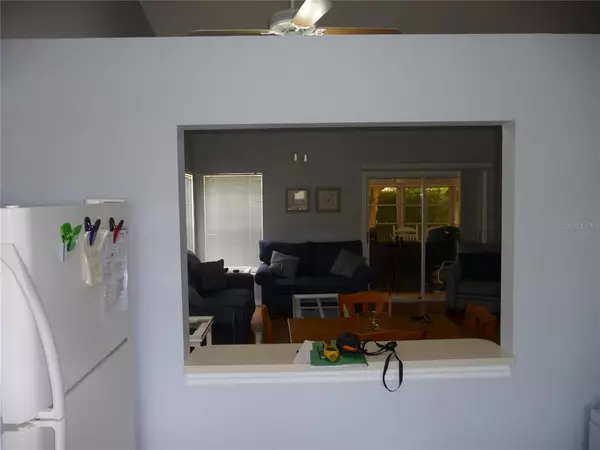$200,000
$195,000
2.6%For more information regarding the value of a property, please contact us for a free consultation.
2 Beds
2 Baths
1,021 SqFt
SOLD DATE : 05/13/2022
Key Details
Sold Price $200,000
Property Type Single Family Home
Sub Type Villa
Listing Status Sold
Purchase Type For Sale
Square Footage 1,021 sqft
Price per Sqft $195
Subdivision Millpond Estates
MLS Listing ID U8159674
Sold Date 05/13/22
Bedrooms 2
Full Baths 2
Construction Status No Contingency
HOA Fees $269/mo
HOA Y/N Yes
Year Built 1985
Annual Tax Amount $1,925
Lot Size 4,356 Sqft
Acres 0.1
Property Description
Great opportunity live in the well kept maintenance free community of Millpond Estates. You can move right in this unit as it comes furnished and includes everything. This villa has been barely used in the past couple years. Master suite with sliding glass door the screened enclosed porch with vinyl windows, master bath with skylight for some natural lighting along with a large walk in closest. There is also a nice paver patio directly outside the screened porch. The garage has automatic door opener and the washer and dryer along with the hot water heater.
This community has low monthly HOA fees, that include exterior maintenance, exterior painting, trash, roof, pool and clubhouse fitness center and shuffleboard courts along with many community activities. At this price point with no age restrictions it won't last long.
Location
State FL
County Pasco
Community Millpond Estates
Zoning MPUD
Rooms
Other Rooms Attic
Interior
Interior Features Cathedral Ceiling(s), Ceiling Fans(s), Skylight(s), Split Bedroom, Thermostat, Walk-In Closet(s), Window Treatments
Heating Central, Electric
Cooling Central Air
Flooring Carpet, Ceramic Tile, Laminate
Furnishings Furnished
Fireplace false
Appliance Dishwasher, Dryer, Electric Water Heater, Exhaust Fan, Freezer, Ice Maker, Range Hood, Refrigerator, Washer
Laundry In Garage
Exterior
Exterior Feature Sidewalk
Parking Features Driveway, Garage Door Opener
Garage Spaces 1.0
Pool Gunite, In Ground
Community Features Pool, Sidewalks
Utilities Available Cable Connected, Electricity Connected, Fire Hydrant, Sewer Connected, Street Lights, Water Connected
Amenities Available Cable TV, Pool
View City, Trees/Woods
Roof Type Shingle
Porch Patio, Rear Porch, Screened
Attached Garage true
Garage true
Private Pool No
Building
Lot Description Flood Insurance Required, FloodZone, City Limits, Sidewalk, Paved
Story 1
Entry Level One
Foundation Slab
Lot Size Range 0 to less than 1/4
Sewer Public Sewer
Water Public
Structure Type Stucco, Wood Frame
New Construction false
Construction Status No Contingency
Schools
Elementary Schools Deer Park Elementary-Po
Middle Schools River Ridge Middle-Po
High Schools River Ridge High-Po
Others
Pets Allowed Yes
HOA Fee Include Cable TV, Internet, Maintenance Structure, Maintenance Grounds, Pool, Trash
Senior Community No
Ownership Fee Simple
Monthly Total Fees $269
Acceptable Financing Cash, Conventional
Membership Fee Required Required
Listing Terms Cash, Conventional
Num of Pet 2
Special Listing Condition None
Read Less Info
Want to know what your home might be worth? Contact us for a FREE valuation!

Our team is ready to help you sell your home for the highest possible price ASAP

© 2024 My Florida Regional MLS DBA Stellar MLS. All Rights Reserved.
Bought with FUTURE HOME REALTY INC






