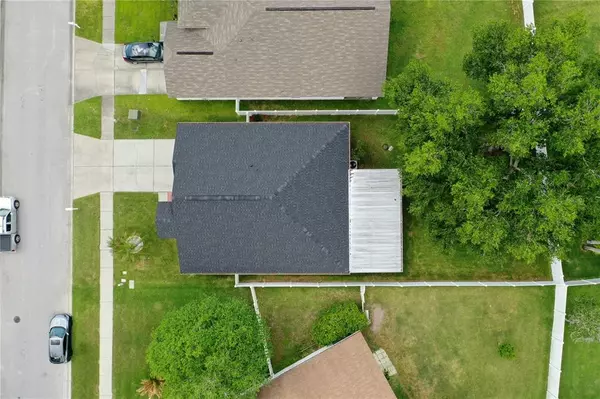$366,000
$335,000
9.3%For more information regarding the value of a property, please contact us for a free consultation.
3 Beds
2 Baths
1,440 SqFt
SOLD DATE : 05/26/2022
Key Details
Sold Price $366,000
Property Type Single Family Home
Sub Type Single Family Residence
Listing Status Sold
Purchase Type For Sale
Square Footage 1,440 sqft
Price per Sqft $254
Subdivision Stagecoach Village 04 Ph 01
MLS Listing ID T3367765
Sold Date 05/26/22
Bedrooms 3
Full Baths 2
Construction Status Inspections
HOA Fees $82/qua
HOA Y/N Yes
Originating Board Stellar MLS
Year Built 1998
Annual Tax Amount $1,533
Lot Size 6,534 Sqft
Acres 0.15
Lot Dimensions 50 x 127
Property Description
MULTIPLE OFFER SITUATION, HIGHEST & BEST by 5:00 PM, Tuesday, 4/26/22. ADORABLE & AFFORDABLE! Great Starter or Retirement Home with Fenced Yard and Screened Lanai with Relaxing Hot Tub. This SUPER CLEAN, 3 Bedroom Home has a New Roof (2021) and Laminate Flooring in the Living Room & Family Rooms. Dramatic High Ceilings & Decorative Plant Shelves. The Master Suite has Walk In Closet and the Master Bath has been updated with a Large Walk In Shower. Custom Stained Glass Window in Front of House is included. Convenient Interior Laundry. Garage has pull down stairs & a floored attic. Great Location just minutes from the Premium Outlets with Great Shopping and Restaurants. Close to the I-75, I-275 Interchange for Commuters. Community has a Gorgeous Community Pool, Exercise Room and a Center Circle Lined in Grandfather Oaks reminiscent of Central Park. No Costly CDD Fees and the HOA Dues are only $247 Per Quarter.
Location
State FL
County Pasco
Community Stagecoach Village 04 Ph 01
Zoning MPUD
Rooms
Other Rooms Family Room, Formal Dining Room Separate, Formal Living Room Separate, Inside Utility
Interior
Interior Features Cathedral Ceiling(s), Ceiling Fans(s), Eat-in Kitchen, Kitchen/Family Room Combo, Living Room/Dining Room Combo, Master Bedroom Main Floor, Split Bedroom, Walk-In Closet(s)
Heating Electric
Cooling Central Air
Flooring Carpet, Ceramic Tile, Laminate
Fireplace false
Appliance Dishwasher, Disposal, Dryer, Electric Water Heater, Microwave, Range, Refrigerator, Washer
Laundry Inside, Laundry Room
Exterior
Exterior Feature Irrigation System, Sidewalk, Sliding Doors, Sprinkler Metered
Parking Features Garage Door Opener
Garage Spaces 2.0
Fence Fenced, Vinyl
Community Features Deed Restrictions, Fitness Center, Irrigation-Reclaimed Water, Park, Pool, Sidewalks
Utilities Available BB/HS Internet Available, Electricity Connected, Sprinkler Meter, Sprinkler Recycled, Street Lights, Underground Utilities
Amenities Available Basketball Court, Clubhouse, Fitness Center, Pool, Recreation Facilities
Roof Type Shingle
Porch Covered, Rear Porch, Screened
Attached Garage true
Garage true
Private Pool No
Building
Lot Description In County, Sidewalk, Street Dead-End, Paved
Story 1
Entry Level One
Foundation Slab
Lot Size Range 0 to less than 1/4
Builder Name Lennar
Sewer Public Sewer
Water Public
Architectural Style Contemporary
Structure Type Block, Stucco
New Construction false
Construction Status Inspections
Schools
Elementary Schools Denham Oaks Elementary-Po
Middle Schools Cypress Creek Middle School
High Schools Cypress Creek High-Po
Others
Pets Allowed Yes
HOA Fee Include Pool, Recreational Facilities
Senior Community No
Ownership Fee Simple
Monthly Total Fees $82
Acceptable Financing Cash, Conventional
Membership Fee Required Required
Listing Terms Cash, Conventional
Special Listing Condition None
Read Less Info
Want to know what your home might be worth? Contact us for a FREE valuation!

Our team is ready to help you sell your home for the highest possible price ASAP

© 2024 My Florida Regional MLS DBA Stellar MLS. All Rights Reserved.
Bought with BRIGHT REALTY GROUP LLC






