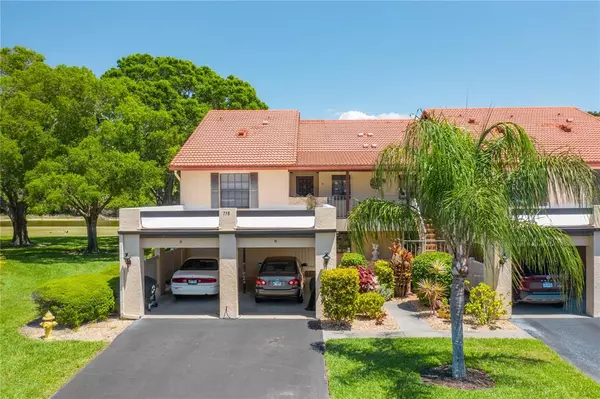$295,000
$275,000
7.3%For more information regarding the value of a property, please contact us for a free consultation.
2 Beds
2 Baths
1,186 SqFt
SOLD DATE : 05/27/2022
Key Details
Sold Price $295,000
Property Type Condo
Sub Type Condominium
Listing Status Sold
Purchase Type For Sale
Square Footage 1,186 sqft
Price per Sqft $248
Subdivision Estancias Of Capri Isles
MLS Listing ID A4531833
Sold Date 05/27/22
Bedrooms 2
Full Baths 2
Condo Fees $1,154
Construction Status No Contingency
HOA Y/N No
Originating Board Stellar MLS
Year Built 1981
Annual Tax Amount $2,244
Property Description
Don't miss the opportunity to own your slice of paradise in the coveted community of Estancias of Capri Isles! Enjoy the peaceful setting while sipping morning coffee from this first floor condo's lanai nestled on the 2nd hole of Capri Isles Golf Course. With 2 bedrooms and 2 bathrooms, this end unit offers more square footage than the interior units and is a short walk to the community pool and clubhouse. The pond and golf course view can be seen from both the primary bedroom and the lanai. The primary bedroom has an ensuite bathroom, walk-in closet, and a separate linen closet. There is also an additional storage closet located in the lanai. A stackable washer/dryer inside the condo makes doing laundry a breeze. Estancias of Capri Isles is just minutes from beautiful beaches, multiple golf courses, and quaint downtown Venice where you can enjoy many shops and restaurants. This condo comes turn-key furnished. HVAC was replaced in 2018.
Location
State FL
County Sarasota
Community Estancias Of Capri Isles
Zoning PUD
Interior
Interior Features Ceiling Fans(s), Living Room/Dining Room Combo, Wet Bar
Heating Central
Cooling Central Air
Flooring Carpet, Tile
Furnishings Turnkey
Fireplace false
Appliance Dishwasher, Disposal, Dryer, Electric Water Heater, Microwave, Range, Refrigerator, Washer
Laundry Inside, Laundry Closet
Exterior
Exterior Feature Irrigation System, Sliding Doors, Storage
Parking Features Assigned, Covered
Pool Heated, In Ground
Community Features Buyer Approval Required, Deed Restrictions, No Truck/RV/Motorcycle Parking, Pool
Utilities Available Cable Connected, Electricity Connected, Public, Sprinkler Recycled, Street Lights
Amenities Available Maintenance, Pool
View Y/N 1
View Golf Course, Water
Roof Type Tile
Porch Enclosed, Rear Porch, Screened
Garage false
Private Pool No
Building
Lot Description City Limits, Near Golf Course, On Golf Course, Paved
Story 2
Entry Level One
Foundation Slab
Sewer Public Sewer
Water Public
Architectural Style Mediterranean
Structure Type Stucco
New Construction false
Construction Status No Contingency
Schools
Elementary Schools Garden Elementary
Middle Schools Venice Area Middle
High Schools Venice Senior High
Others
Pets Allowed No
HOA Fee Include Cable TV, Common Area Taxes, Pool, Escrow Reserves Fund, Insurance, Maintenance Structure, Maintenance Grounds, Management, Pest Control, Pool, Private Road, Recreational Facilities, Sewer, Trash, Water
Senior Community No
Ownership Condominium
Monthly Total Fees $384
Acceptable Financing Cash, Conventional
Membership Fee Required None
Listing Terms Cash, Conventional
Special Listing Condition None
Read Less Info
Want to know what your home might be worth? Contact us for a FREE valuation!

Our team is ready to help you sell your home for the highest possible price ASAP

© 2025 My Florida Regional MLS DBA Stellar MLS. All Rights Reserved.
Bought with STERLING REALTY






