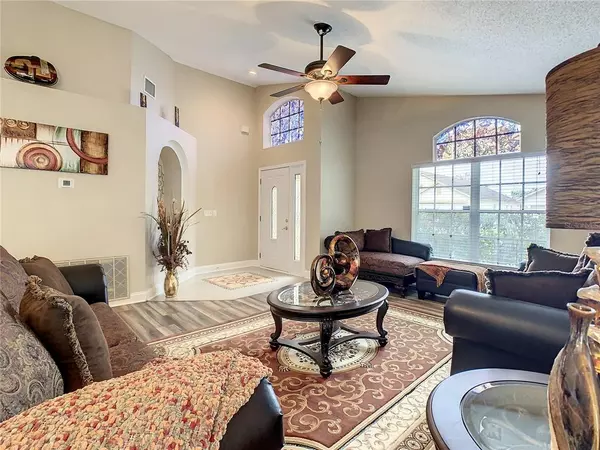$442,000
$384,900
14.8%For more information regarding the value of a property, please contact us for a free consultation.
4 Beds
2 Baths
1,905 SqFt
SOLD DATE : 05/28/2022
Key Details
Sold Price $442,000
Property Type Single Family Home
Sub Type Single Family Residence
Listing Status Sold
Purchase Type For Sale
Square Footage 1,905 sqft
Price per Sqft $232
Subdivision Westridge Ph 07
MLS Listing ID S5065610
Sold Date 05/28/22
Bedrooms 4
Full Baths 2
Construction Status Appraisal,Financing,Inspections
HOA Fees $118/qua
HOA Y/N Yes
Year Built 2000
Annual Tax Amount $2,112
Lot Size 7,405 Sqft
Acres 0.17
Property Description
WELCOME to this meticulously maintained contemporary open concept home, boasting a 12.5 FT vaulted ceiling and located in the sought-after small gated community of The Manor at Westridge and close to the Fours Corners area. AS YOU ENTER this beautiful naturally lighted home and step into the foyer with a gold medallion on the floor. The living room, with new flooring, a huge Bay Window that flow into the formal dining that awaits all the family dinner and special occasion you will have in this gorgeous home. WALK THRU THE HIGH ARCH OPEN DOOR WAY to enter the open kitchen with a huge granite counter top to use as an eat-in space, equipped with all stainless steel appliances. The kitchen have a nice size pantry. The dinette area leads right into to the family room that also have new flooring. The view of the beautiful screened in swimming pool with the cascading waterfall and a flower garden on each side is there for you to relax. THE POOL DECK is nicely tiled with a Spanish style décor. THE HOME HAVE A SPLIT FLOOR PLAN, The master bedroom with high ceiling and large windows. The master bathroom with double sink. After a long day you can soak into the garden tub or use the extra large shower. Your double walk-in closet close-by. ACROSS THE OTHER SIDE OF THIS split floor plan home, you will find the other 3 bedrooms and the other bathroom with a linen closet for your family or guest. This home have a large linen closet in the laundry room. NO WORRIES BECAUSE new Air condition was installed July 2021, new roof 2018. HOA FEE includes lawn care, fitness center, clubhouse and a small library. THIS COMMUNITY IS NICELY TUCKED away yet still close to shops, stores, restaurant and many attractions and parks. THIS MOVE IN READY HOME IS EASY TO SHOW. PLEASE BRING YOUR HIGHEST AND BEST OFFER.
Location
State FL
County Polk
Community Westridge Ph 07
Rooms
Other Rooms Family Room, Formal Dining Room Separate, Formal Living Room Separate
Interior
Interior Features Cathedral Ceiling(s), Ceiling Fans(s), High Ceilings, Living Room/Dining Room Combo, Open Floorplan, Split Bedroom, Vaulted Ceiling(s), Walk-In Closet(s)
Heating Central
Cooling Central Air
Flooring Carpet, Laminate, Tile
Fireplace false
Appliance Dishwasher, Microwave, Range, Refrigerator
Laundry Inside, Laundry Closet, Laundry Room
Exterior
Exterior Feature Sliding Doors, Sprinkler Metered
Parking Features Driveway, Garage Door Opener
Garage Spaces 2.0
Pool Deck, In Ground, Screen Enclosure
Community Features Deed Restrictions, Fitness Center, Gated, Playground, Pool, Tennis Courts
Utilities Available Cable Available, Electricity Available, Public
Amenities Available Clubhouse, Fitness Center, Pool, Recreation Facilities
View Garden
Roof Type Shingle
Porch Deck, Enclosed, Screened
Attached Garage true
Garage true
Private Pool Yes
Building
Lot Description Paved
Entry Level One
Foundation Slab
Lot Size Range 0 to less than 1/4
Sewer Public Sewer
Water Public
Architectural Style Contemporary
Structure Type Block, Stucco
New Construction false
Construction Status Appraisal,Financing,Inspections
Others
Pets Allowed Yes
HOA Fee Include Maintenance Grounds
Senior Community No
Ownership Fee Simple
Monthly Total Fees $118
Acceptable Financing Cash, Conventional, FHA, VA Loan
Membership Fee Required Required
Listing Terms Cash, Conventional, FHA, VA Loan
Num of Pet 2
Special Listing Condition None
Read Less Info
Want to know what your home might be worth? Contact us for a FREE valuation!

Our team is ready to help you sell your home for the highest possible price ASAP

© 2024 My Florida Regional MLS DBA Stellar MLS. All Rights Reserved.
Bought with HOMESMART






