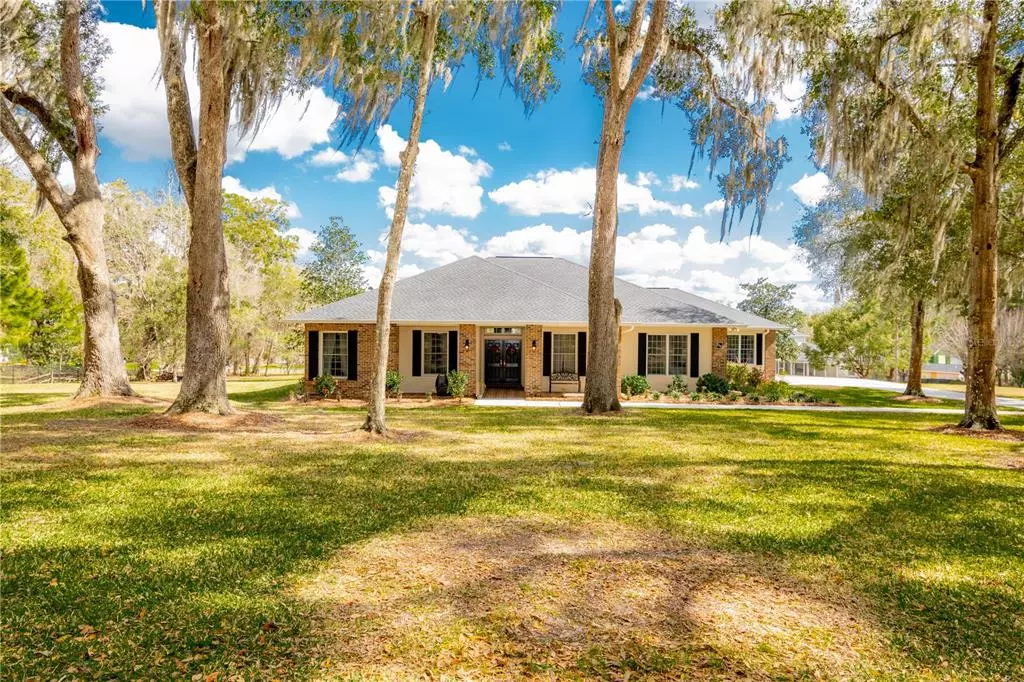$560,000
$575,000
2.6%For more information regarding the value of a property, please contact us for a free consultation.
4 Beds
2 Baths
2,615 SqFt
SOLD DATE : 06/04/2022
Key Details
Sold Price $560,000
Property Type Single Family Home
Sub Type Single Family Residence
Listing Status Sold
Purchase Type For Sale
Square Footage 2,615 sqft
Price per Sqft $214
Subdivision Dogwood Heights
MLS Listing ID T3359321
Sold Date 06/04/22
Bedrooms 4
Full Baths 2
Construction Status Financing
HOA Fees $50/ann
HOA Y/N Yes
Year Built 1995
Annual Tax Amount $3,664
Lot Size 0.700 Acres
Acres 0.7
Property Description
A TRUE BEAUTY in the Brooksville Country Club! This pool home has been immaculately maintained and offers almost 2700 SQFT of living space with four bedrooms, two bathrooms, an office with built in desk and cabinets, formal living and dining, eat in kitchen, family room, and indoor laundry. When you enter the home, you walk into the foyer that meets the formal living and dining area with hard wood flooring and crown molding throughout the home. To the left of the split floor plan, you will walk past the office and enter the master suite which offers a large private bath with dual sinks, a jetted tub, walk in shower and walk in closet. To the right is where you will find the three additional bedrooms and second bathroom. The back of the home is where you can truly entertain, the large area contains the newly renovated kitchen and large family room with a wood burning fireplace. Enjoy your breakfast at the kitchen table with custom bench or at the large breakfast bar. The custom kitchen offers custom cabinets with deep draws and pull out storage, under lighting and in cabinet lighting, stainless electric appliances, Cambria quarts counter tops, a custom-built hood, and more. An additional custom cabinet contains electric where you can hide your microwave and other small appliances. There is a pass-through buffet into the formal dining room with two large pantries. The indoor laundry room offers a laundry sink, built in ironing board with electric, and plenty of space for all your laundry needs. 10-foot ceilings, large windows, and French doors along the back of the home, offer all the natural light you could ever want. Cleaning just got easier with a built-in central vacuum. Fiberglass exterior doors, real wood interior doors, built in shelves, tall base boards....This home offers so many upgrades that it is impossible to name. Roof and gutters replaced in 2017 and a new hot water heater. The inground, saltwater pool is the perfect size to relax or swim. Open patio with outdoor kitchen that includes a sink and storage. The attached two and a half car garage offers plenty of space to park your golf cart. The property consists of one lot with scattered trees that back up to the neighboring street. Dogwood Heights is a HOA community, no CDD. Second lot directly behind subject available .
Location
State FL
County Hernando
Community Dogwood Heights
Zoning RESIDENTIA
Interior
Interior Features Built-in Features, Ceiling Fans(s), Crown Molding, Dumbwaiter, Eat-in Kitchen, High Ceilings, Master Bedroom Main Floor, Solid Wood Cabinets, Split Bedroom, Walk-In Closet(s)
Heating Central
Cooling Central Air
Flooring Ceramic Tile, Wood
Fireplace true
Appliance Dishwasher, Range, Refrigerator
Exterior
Exterior Feature French Doors
Parking Features Garage Door Opener, Garage Faces Side, Golf Cart Parking
Garage Spaces 3.0
Pool Chlorine Free, Gunite, In Ground
Utilities Available BB/HS Internet Available, Cable Available, Electricity Available
Roof Type Shingle
Attached Garage true
Garage true
Private Pool Yes
Building
Story 1
Entry Level One
Foundation Slab
Lot Size Range 1/2 to less than 1
Sewer Septic Tank
Water Public
Structure Type Block
New Construction false
Construction Status Financing
Schools
Elementary Schools Brooksville Elementary
Middle Schools D.S. Parrot Middle
High Schools Hernando High
Others
Pets Allowed Yes
Senior Community No
Ownership Fee Simple
Monthly Total Fees $50
Acceptable Financing Cash, Conventional, FHA, VA Loan
Membership Fee Required Required
Listing Terms Cash, Conventional, FHA, VA Loan
Special Listing Condition None
Read Less Info
Want to know what your home might be worth? Contact us for a FREE valuation!

Our team is ready to help you sell your home for the highest possible price ASAP

© 2024 My Florida Regional MLS DBA Stellar MLS. All Rights Reserved.
Bought with SOUTHERN BELLE REALTY, INC






