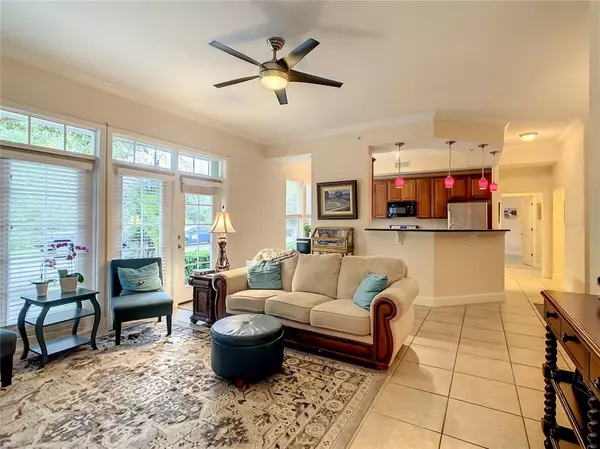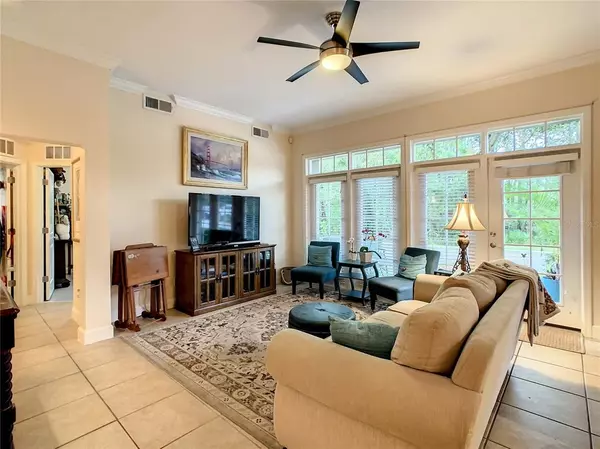$459,000
$459,000
For more information regarding the value of a property, please contact us for a free consultation.
3 Beds
2 Baths
1,834 SqFt
SOLD DATE : 06/08/2022
Key Details
Sold Price $459,000
Property Type Condo
Sub Type Condominium
Listing Status Sold
Purchase Type For Sale
Square Footage 1,834 sqft
Price per Sqft $250
Subdivision Artisan Club Condo Ph 04
MLS Listing ID S5064290
Sold Date 06/08/22
Bedrooms 3
Full Baths 2
Condo Fees $1,727
Construction Status Financing,Inspections
HOA Fees $89/qua
HOA Y/N Yes
Originating Board Stellar MLS
Year Built 2006
Annual Tax Amount $4,285
Property Description
Don't miss out on this highly popular 3 bedroom (possible 4th with Flex room), 2 bath Redmond model condo in beautiful Artisan Park. Yes, No elevator to take plus drive right into your unit because it has an attached one car garage. This corner unit has an open floor-plan with tranquil views of conservation and a path leading to the community pool and club houses. Kitchen is spacious with 42" upper cabinets with brush nickel finishes and stainless steel appliances. The Primary bedroom is 16x13 en-suite with walk in closet, dual vanities, garden style soaking tub and separate shower. The Active community of Celebration has miles and miles of biking and walking trails, pools, and parks. Most that live in Celebration enjoy the downtown area with the many restaurants, coffee shops, Sunday markets, and nightlife. The Artisan Club house has a private restaurant/bar, fitness center, his and her lockers/showers, a multi purpose banquet facility, billiard room, summer Kitchen, outdoor fireplace, cabanas, heated pool and spa. NOTE: New HVAC with ULTRAVIOLET LIGHT INSTALLED IN 2020. Come enjoy the lifestyle you deserve!
Location
State FL
County Osceola
Community Artisan Club Condo Ph 04
Zoning RES
Rooms
Other Rooms Den/Library/Office, Inside Utility
Interior
Interior Features Ceiling Fans(s), High Ceilings, Living Room/Dining Room Combo, Master Bedroom Main Floor, Open Floorplan, Solid Surface Counters, Split Bedroom, Thermostat, Walk-In Closet(s)
Heating Central
Cooling Central Air
Flooring Carpet, Ceramic Tile, Laminate
Furnishings Unfurnished
Fireplace false
Appliance Dishwasher, Disposal, Dryer, Electric Water Heater, Microwave, Range, Refrigerator, Washer
Exterior
Exterior Feature Irrigation System, Sidewalk
Parking Features Ground Level, Guest, On Street, Open
Garage Spaces 1.0
Community Features Deed Restrictions, Fitness Center, Golf, Irrigation-Reclaimed Water, Park, Playground, Pool, Sidewalks, Tennis Courts
Utilities Available BB/HS Internet Available, Cable Available, Electricity Available, Public, Sewer Connected, Street Lights, Underground Utilities, Water Connected
Amenities Available Clubhouse, Fitness Center, Maintenance, Pool, Recreation Facilities, Spa/Hot Tub
View Trees/Woods
Roof Type Shingle
Porch Covered
Attached Garage true
Garage true
Private Pool No
Building
Story 3
Entry Level One
Foundation Slab
Sewer Public Sewer
Water Public
Architectural Style Craftsman
Structure Type Block,Stucco
New Construction false
Construction Status Financing,Inspections
Schools
Elementary Schools Celebration K-8
Middle Schools Celebration K-8
High Schools Celebration High
Others
Pets Allowed Yes
HOA Fee Include Common Area Taxes,Pool,Escrow Reserves Fund,Insurance,Maintenance Structure,Maintenance Grounds,Management,Recreational Facilities,Sewer,Trash,Water
Senior Community No
Pet Size Large (61-100 Lbs.)
Ownership Condominium
Monthly Total Fees $759
Acceptable Financing Cash, Conventional
Membership Fee Required Required
Listing Terms Cash, Conventional
Num of Pet 2
Special Listing Condition None
Read Less Info
Want to know what your home might be worth? Contact us for a FREE valuation!

Our team is ready to help you sell your home for the highest possible price ASAP

© 2024 My Florida Regional MLS DBA Stellar MLS. All Rights Reserved.
Bought with COLDWELL BANKER REALTY






