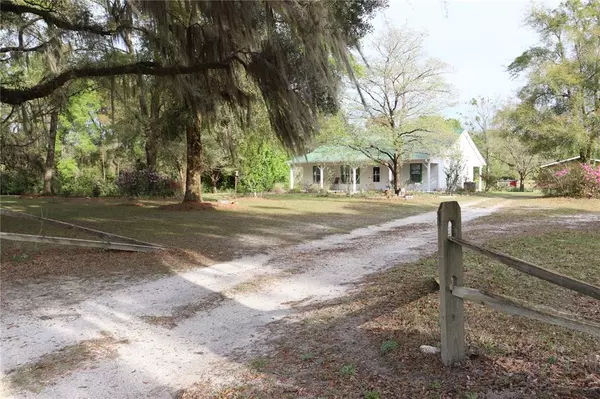$351,000
$335,000
4.8%For more information regarding the value of a property, please contact us for a free consultation.
3 Beds
2 Baths
1,276 SqFt
SOLD DATE : 06/10/2022
Key Details
Sold Price $351,000
Property Type Single Family Home
Sub Type Single Family Residence
Listing Status Sold
Purchase Type For Sale
Square Footage 1,276 sqft
Price per Sqft $275
MLS Listing ID GC503075
Sold Date 06/10/22
Bedrooms 3
Full Baths 2
Construction Status Inspections
HOA Y/N No
Originating Board Stellar MLS
Year Built 2004
Annual Tax Amount $2,184
Lot Size 4.820 Acres
Acres 4.82
Property Description
This immaculate 3/2 home sits on 4.82 acres of pristine and private land. Luxury laminate plank floors, natural light and neutral walls greet you as you walk through the front door. A small nook and coat closet at the entryway make for an easy drop zone. Wainscoting in the living and dining spaces adds just the right amount of visual interest in the open concept floor plan. The master bedroom has ample space, a walk-in closet and en suite with walk in shower. The two remaining bedrooms and bathroom are on the opposite side of the home. There’s a pocket door that can close the hallway to the bedrooms off from the living and dining spaces to allow for a bit of privacy. The galley kitchen provides tons of natural light and allows access to the back yard. The laundry room is right off the kitchen space. Outside you’ll find a chicken coop, rabbit hutch, small well pump/storage house, and a large covered carport with storage room/workshop. The carport can easily be used as an outdoor space for gatherings. The attached storage room/workshop space can be used for whatever your imagination allows with a bonus fridge staying in the space. Other notable items - metal roof, brand new AC unit, gutters installed in 2021, Nest doorbell, Ring cameras in front and back of home, egg laying chickens will be staying with the coop. If you are looking for some wide open space and built in privacy, you’ve found your new home! Don’t wait to schedule a tour of this stunning lot.
**Free Appraisal Offered with the use of one of our preferred lenders. Preferred lender can pre-qualify ASAP.**
Location
State FL
County Alachua
Zoning A-RB
Rooms
Other Rooms Attic, Inside Utility
Interior
Interior Features Ceiling Fans(s), Open Floorplan, Solid Wood Cabinets, Split Bedroom, Thermostat, Vaulted Ceiling(s), Walk-In Closet(s)
Heating Central, Electric, Heat Pump
Cooling Central Air
Flooring Carpet, Ceramic Tile, Laminate
Fireplace false
Appliance Convection Oven, Dishwasher, Disposal, Dryer, Electric Water Heater, Freezer, Ice Maker, Microwave, Range Hood, Refrigerator, Washer
Laundry Inside, Laundry Room
Exterior
Exterior Feature Lighting, Rain Gutters
Parking Features Circular Driveway, Covered, Driveway, Ground Level, Open
Community Features Horses Allowed
Utilities Available BB/HS Internet Available, Cable Available, Electricity Available, Electricity Connected, Phone Available, Water Available, Water Connected
View Park/Greenbelt, Trees/Woods
Roof Type Metal
Porch Covered, Front Porch, Porch, Rear Porch
Attached Garage false
Garage false
Private Pool No
Building
Lot Description Cleared, Greenbelt, In County, Level, Pasture, Street Dead-End, Unpaved, Unincorporated, Zoned for Horses
Story 1
Entry Level One
Foundation Slab
Lot Size Range 2 to less than 5
Sewer Septic Tank
Water Private, Well
Architectural Style Ranch
Structure Type Cement Siding, Wood Frame
New Construction false
Construction Status Inspections
Schools
Elementary Schools High Springs Community School-Al
Middle Schools High Springs Community School-Al
High Schools Santa Fe High School-Al
Others
Pets Allowed Yes
Senior Community No
Ownership Fee Simple
Acceptable Financing Cash, Conventional, FHA, VA Loan
Listing Terms Cash, Conventional, FHA, VA Loan
Special Listing Condition None
Read Less Info
Want to know what your home might be worth? Contact us for a FREE valuation!

Our team is ready to help you sell your home for the highest possible price ASAP

© 2024 My Florida Regional MLS DBA Stellar MLS. All Rights Reserved.
Bought with PROPERTUNITY REAL ESTATE PROS






