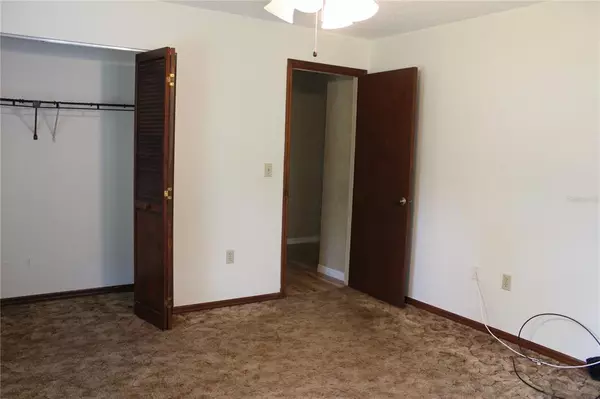$318,000
$320,000
0.6%For more information regarding the value of a property, please contact us for a free consultation.
3 Beds
2 Baths
1,949 SqFt
SOLD DATE : 06/10/2022
Key Details
Sold Price $318,000
Property Type Single Family Home
Sub Type Single Family Residence
Listing Status Sold
Purchase Type For Sale
Square Footage 1,949 sqft
Price per Sqft $163
Subdivision Country Oaks
MLS Listing ID GC504495
Sold Date 06/10/22
Bedrooms 3
Full Baths 2
Construction Status Appraisal,Financing,Inspections
HOA Fees $50/qua
HOA Y/N Yes
Year Built 1983
Annual Tax Amount $1,867
Lot Size 0.310 Acres
Acres 0.31
Lot Dimensions 110x121
Property Description
This remodeled home is a stunning. The Country Oaks deed restricted community is quiet with only 43 homes nestled in an area dominated by giant oak trees. The home is located across the street from the new Heathbrook Shopping Center where you can find amazing restaurants and shops to occupy your spare time. This newly renovated home is located directly behind one of the best hospitals in the US, West Marion Hospital. The home has new siding and insulation throughout. A new shingle roof was place on the home in April 2022. In 2008, the owner added a 588 sq ft Florida room with air conditioning and gorgeous laminate flooring. The Florida room has cable installed along with both electric and phone outlets. The new a/c system that heats and cools wonderfully, while the new laminate flooring throughout makes the home really pop. Off the back Florida room there is a large cement outdoor lighted patio/bbq area and a large storage shed. Come see this home today! You are bound to fall in love with it.
Location
State FL
County Marion
Community Country Oaks
Zoning R1
Rooms
Other Rooms Florida Room, Formal Living Room Separate, Inside Utility
Interior
Interior Features Ceiling Fans(s), Crown Molding, Eat-in Kitchen, High Ceilings, L Dining, Master Bedroom Main Floor, Open Floorplan, Solid Wood Cabinets, Thermostat, Vaulted Ceiling(s), Walk-In Closet(s)
Heating Baseboard, Central, Electric, Exhaust Fan
Cooling Central Air
Flooring Carpet, Laminate
Fireplaces Type Wood Burning
Furnishings Turnkey
Fireplace true
Appliance Built-In Oven, Dishwasher, Microwave, Refrigerator
Laundry Inside, Laundry Room
Exterior
Exterior Feature Fence, Rain Gutters, Storage
Parking Features Driveway, Garage Door Opener
Garage Spaces 2.0
Fence Chain Link, Wood
Utilities Available Cable Available
Roof Type Shingle
Porch Enclosed, Rear Porch, Screened
Attached Garage true
Garage true
Private Pool No
Building
Lot Description Level, Paved
Story 1
Entry Level One
Foundation Slab
Lot Size Range 1/4 to less than 1/2
Sewer Septic Tank
Water Public
Architectural Style Custom, Ranch
Structure Type Brick
New Construction false
Construction Status Appraisal,Financing,Inspections
Schools
Elementary Schools Saddlewood Elementary School
Middle Schools Liberty Middle School
High Schools West Port High School
Others
Pets Allowed Yes
Senior Community No
Ownership Fee Simple
Monthly Total Fees $50
Acceptable Financing Cash, Conventional, FHA, USDA Loan, VA Loan
Membership Fee Required Required
Listing Terms Cash, Conventional, FHA, USDA Loan, VA Loan
Num of Pet 2
Special Listing Condition None
Read Less Info
Want to know what your home might be worth? Contact us for a FREE valuation!

Our team is ready to help you sell your home for the highest possible price ASAP

© 2025 My Florida Regional MLS DBA Stellar MLS. All Rights Reserved.
Bought with TURNING LEAF REALTY






