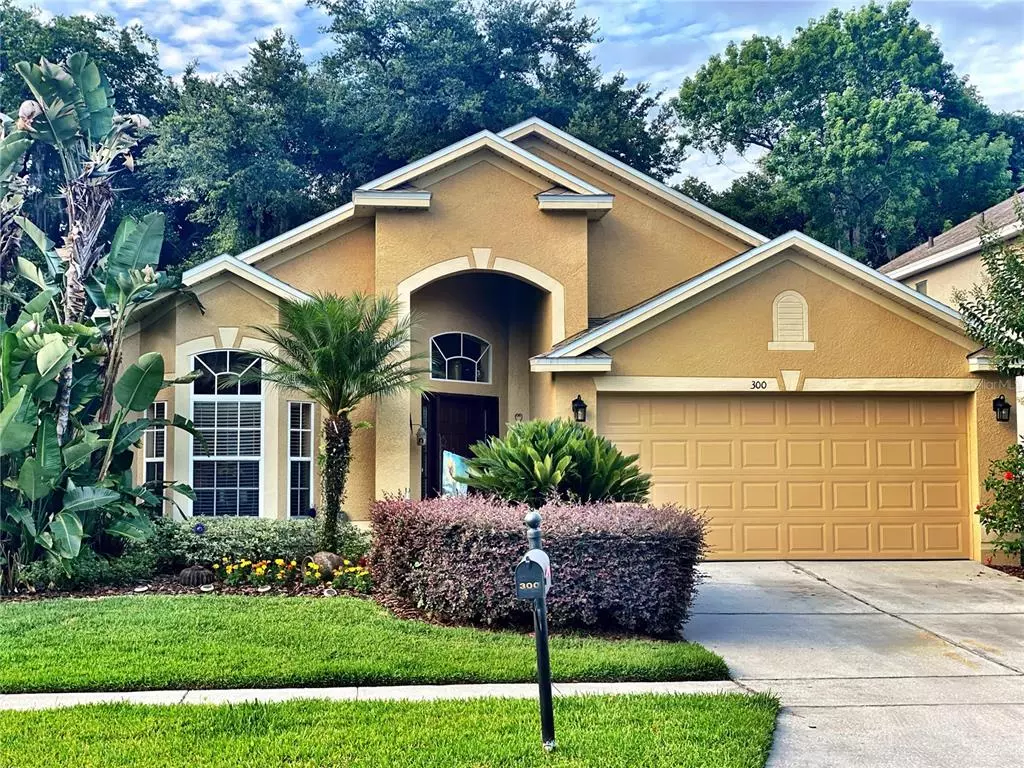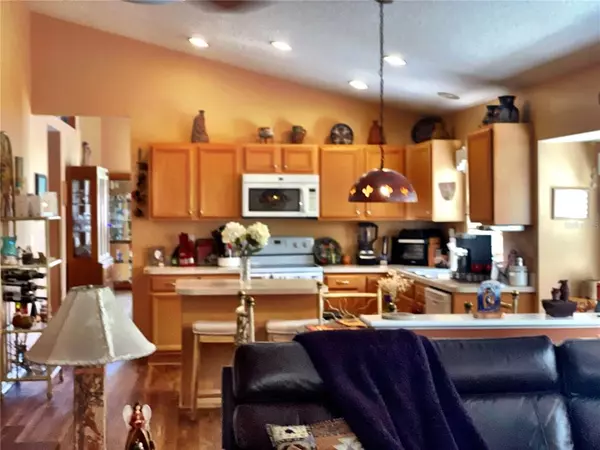$472,000
$460,000
2.6%For more information regarding the value of a property, please contact us for a free consultation.
4 Beds
2 Baths
1,947 SqFt
SOLD DATE : 06/14/2022
Key Details
Sold Price $472,000
Property Type Single Family Home
Sub Type Single Family Residence
Listing Status Sold
Purchase Type For Sale
Square Footage 1,947 sqft
Price per Sqft $242
Subdivision Parkstone
MLS Listing ID O6028885
Sold Date 06/14/22
Bedrooms 4
Full Baths 2
HOA Fees $143/qua
HOA Y/N Yes
Year Built 2000
Annual Tax Amount $2,643
Lot Size 5,662 Sqft
Acres 0.13
Property Description
This 4 bedroom 2 bath home in gated community of Parkstone is located in city of Winter Springs. Living room and dining room features travertine tile floors. Kitchen has island giving you plenty of storage space, space for table with window allowing plenty of light, wood cabinets. Vinyl plank floors are in kitchen, family room and hallway. Nice size family room with ceiling fan, sliding doors to large Florida room which has ceramic tile flooring and ceiling fan. Master Bedroom has ceiling fan, wood laminate floor, and double doors leading to 4th bedroom that can be used as an office or could make a nice nursery, features ceiling fan and wood laminate flooring. Bedrooms 2 and 3 have ceiling fans and wood laminate flooring. Inside laundry room has travertine floors, shelving, and washer and dryer. Community features community pool, splash pad, playground, tennis court, dock to Lake Jessup for fishing, walking trail around large pond and Seminole walking/bike Trail just outside community. TIME TO SELL YOUR LAWN EQUIPMENT! HOA includes complete lawn and shrub care!! Located close by is 417, Winter Springs Town Center, walking distance to Layer Elementary school.
Listing agent is owner of home.
Location
State FL
County Seminole
Community Parkstone
Zoning PUD
Rooms
Other Rooms Family Room, Florida Room, Great Room, Inside Utility
Interior
Interior Features Cathedral Ceiling(s), Ceiling Fans(s), Eat-in Kitchen, In Wall Pest System, Kitchen/Family Room Combo, Living Room/Dining Room Combo, Master Bedroom Main Floor, Open Floorplan, Skylight(s), Thermostat, Vaulted Ceiling(s), Walk-In Closet(s), Window Treatments
Heating Central, Electric
Cooling Central Air
Flooring Ceramic Tile, Laminate, Tile, Travertine, Vinyl
Furnishings Unfurnished
Fireplace false
Appliance Dishwasher, Disposal, Dryer, Electric Water Heater, Microwave, Range, Refrigerator, Washer
Laundry Inside, Laundry Room
Exterior
Exterior Feature Irrigation System, Private Mailbox, Sidewalk, Sliding Doors
Garage Spaces 2.0
Community Features Deed Restrictions, Gated, Golf, Playground, Pool, Sidewalks, Tennis Courts
Utilities Available BB/HS Internet Available, Cable Connected, Electricity Connected, Fiber Optics, Phone Available, Public, Sewer Connected, Street Lights, Underground Utilities, Water Connected
Amenities Available Gated, Playground, Pool, Tennis Court(s), Trail(s)
Roof Type Shingle
Attached Garage true
Garage true
Private Pool No
Building
Story 1
Entry Level One
Foundation Slab
Lot Size Range 0 to less than 1/4
Sewer Public Sewer
Water Public
Structure Type Block, Stucco
New Construction false
Schools
Elementary Schools Layer Elementary
Middle Schools Indian Trails Middle
High Schools Winter Springs High
Others
Pets Allowed Yes
HOA Fee Include Pool, Maintenance Grounds, Recreational Facilities
Senior Community No
Ownership Fee Simple
Monthly Total Fees $143
Acceptable Financing Cash, Conventional, FHA
Membership Fee Required Required
Listing Terms Cash, Conventional, FHA
Special Listing Condition None
Read Less Info
Want to know what your home might be worth? Contact us for a FREE valuation!

Our team is ready to help you sell your home for the highest possible price ASAP

© 2024 My Florida Regional MLS DBA Stellar MLS. All Rights Reserved.
Bought with FLORIDA REALTY INVESTMENTS






