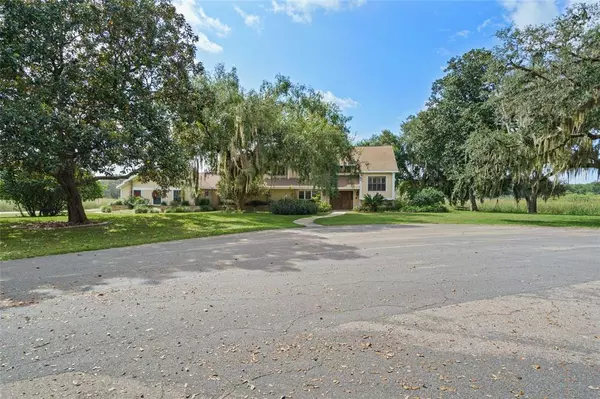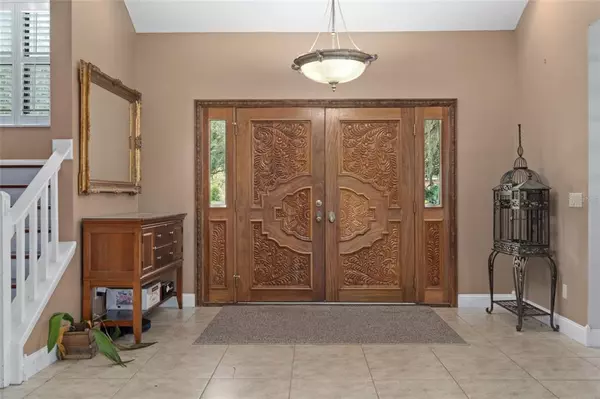$725,000
$774,900
6.4%For more information regarding the value of a property, please contact us for a free consultation.
4 Beds
4 Baths
5,334 SqFt
SOLD DATE : 06/17/2022
Key Details
Sold Price $725,000
Property Type Single Family Home
Sub Type Single Family Residence
Listing Status Sold
Purchase Type For Sale
Square Footage 5,334 sqft
Price per Sqft $135
Subdivision Bay Meadow At 7 Lakes
MLS Listing ID W7838623
Sold Date 06/17/22
Bedrooms 4
Full Baths 3
Half Baths 1
Construction Status Financing,Inspections
HOA Fees $12/ann
HOA Y/N Yes
Year Built 1987
Annual Tax Amount $3,719
Lot Size 1.770 Acres
Acres 1.77
Property Description
Multi-family, seclusion, or vacation retreat opportunity! Settled on 1.77 acres along the shore of Lake Davis, this spacious home offers nearby access to the Tsala Apopka Chain of Lakes! With 5,334 sq ft of living space, 4 bedrooms and 3.5 bathrooms, this beauty offers plenty of space for the whole family to enjoy. The heated in-ground pool, screened lanai, exercise room, “safe room”, and a loft area with balcony views are just some of the reasons we love this property. This unique property is ready for a new owner, will it be you?!
Location
State FL
County Citrus
Community Bay Meadow At 7 Lakes
Zoning CLR
Rooms
Other Rooms Attic, Bonus Room, Den/Library/Office, Family Room, Formal Dining Room Separate, Formal Living Room Separate, Great Room, Inside Utility, Storage Rooms
Interior
Interior Features Ceiling Fans(s), Eat-in Kitchen, Master Bedroom Main Floor, Open Floorplan, Solid Surface Counters, Thermostat, Walk-In Closet(s), Wet Bar, Window Treatments
Heating Heat Pump
Cooling Central Air
Flooring Ceramic Tile, Vinyl, Wood
Fireplaces Type Family Room, Wood Burning
Fireplace true
Appliance Dishwasher, Disposal, Dryer, Microwave, Range, Refrigerator, Washer
Laundry Laundry Room
Exterior
Exterior Feature Lighting, Sidewalk
Garage Spaces 2.0
Pool Gunite, Heated, In Ground
Community Features None
Utilities Available BB/HS Internet Available, Electricity Connected, Sprinkler Well, Water Connected
Waterfront Description Lake
Water Access 1
Water Access Desc Lake - Chain of Lakes
View Water
Roof Type Shingle
Attached Garage true
Garage true
Private Pool Yes
Building
Lot Description Street Dead-End
Story 2
Entry Level Two
Foundation Slab
Lot Size Range 1 to less than 2
Sewer Septic Tank
Water Well
Structure Type Wood Frame, Wood Siding
New Construction false
Construction Status Financing,Inspections
Others
Pets Allowed Yes
HOA Fee Include None
Senior Community No
Ownership Fee Simple
Monthly Total Fees $12
Acceptable Financing Cash, Conventional, VA Loan
Membership Fee Required Required
Listing Terms Cash, Conventional, VA Loan
Num of Pet 10+
Special Listing Condition None
Read Less Info
Want to know what your home might be worth? Contact us for a FREE valuation!

Our team is ready to help you sell your home for the highest possible price ASAP

© 2024 My Florida Regional MLS DBA Stellar MLS. All Rights Reserved.
Bought with COLDWELL BANKER REALTY






