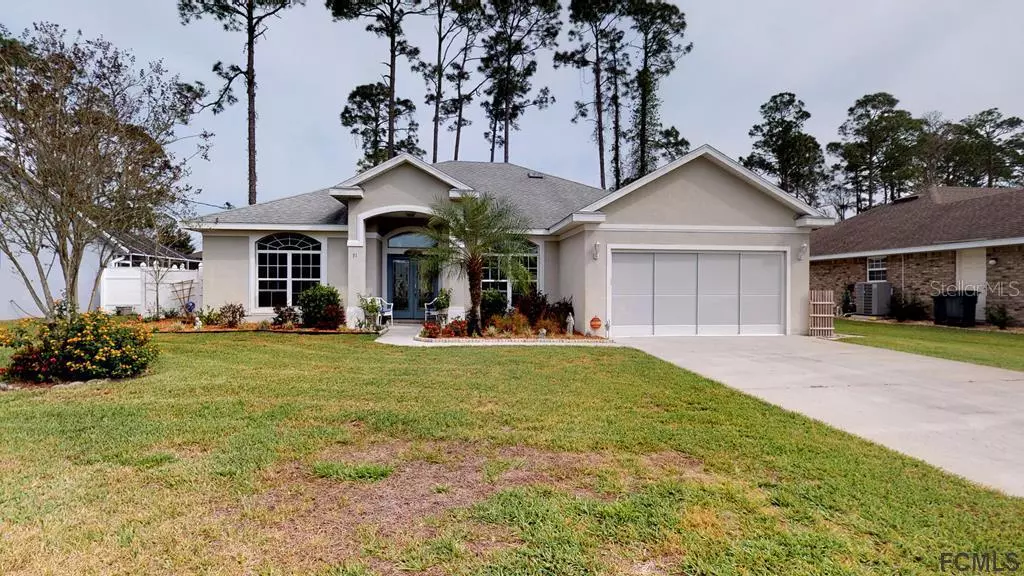$251,000
$259,000
3.1%For more information regarding the value of a property, please contact us for a free consultation.
3 Beds
2 Baths
1,797 SqFt
SOLD DATE : 08/09/2019
Key Details
Sold Price $251,000
Property Type Single Family Home
Sub Type Single Family Residence
Listing Status Sold
Purchase Type For Sale
Square Footage 1,797 sqft
Price per Sqft $139
Subdivision Indian Trails
MLS Listing ID FC246738
Sold Date 08/09/19
Bedrooms 3
Full Baths 2
HOA Y/N No
Originating Board Flagler
Year Built 2006
Annual Tax Amount $2,030
Lot Size 10,018 Sqft
Acres 0.23
Property Description
Superb split level open floor plan with guest wing closed off with pocket door. Egress and ingress through one of the guest bedrooms.As you enter the home you will be WOW'd with stunning hardwood floors, enormous ceilings,arched entryways,french doors,tray ceilings, modern lighting and another arched entry into kitchen that boasts natural sun drenched lighting with new tunnel sky light, granite, back splash,soft close cabinets, SS appliances & amazing views of your MASSIVE outdoor living area complete with OVER SIZED SPA with waterfall feature. Cool down or heat up and relax under your screened in lanai completely private with full privacy fence. Master with walk in closet, custom barn door and en suite bath that leads to lanai as well. New screened garage door, beautiful custom built barn. This home is METICULOUS! Close to shopping, fine dining, beaches, I-95, easy access to St. Augustine and Daytona Beach. Seller is motivated! Schedule your showing today! Home is homesteaded!
Location
State FL
County Flagler
Community Indian Trails
Zoning SFR-3
Interior
Interior Features Cathedral Ceiling(s), Ceiling Fans(s), Solid Surface Counters, Vaulted Ceiling(s), Walk-In Closet(s)
Heating Central, Electric, Heat Pump
Cooling Central Air
Flooring Carpet, Tile, Wood
Fireplaces Type Electric
Fireplace true
Appliance Dishwasher, Disposal, Microwave, Range, Refrigerator
Laundry Inside, Laundry Room
Exterior
Exterior Feature Rain Gutters
Garage Spaces 2.0
Fence Full Perimeter
Pool Heated, Screen Enclosure
Utilities Available Cable Available, Sewer Connected, Water Connected
Roof Type Shingle
Porch Covered, Front Porch, Patio, Porch, Rear Porch, Screened
Garage true
Building
Lot Description Interior Lot
Story 1
Entry Level Multi/Split
Lot Size Range 0 to less than 1/4
Sewer Public Sewer
Water Public
Architectural Style Ranch, Traditional
Structure Type Block, Stucco
Others
Senior Community No
Acceptable Financing Cash, Conventional, VA Loan
Listing Terms Cash, Conventional, VA Loan
Read Less Info
Want to know what your home might be worth? Contact us for a FREE valuation!

Our team is ready to help you sell your home for the highest possible price ASAP

© 2024 My Florida Regional MLS DBA Stellar MLS. All Rights Reserved.
Bought with REALTY EXCHANGE, LLC






