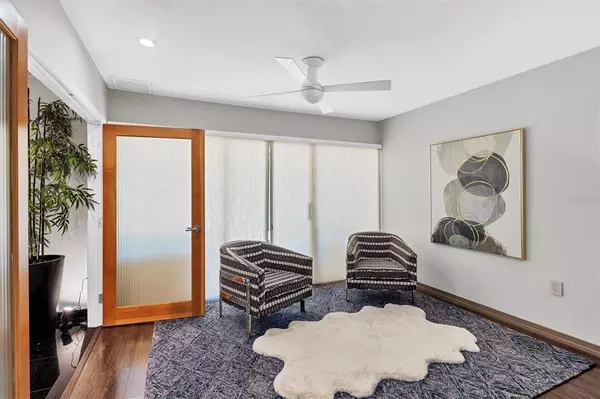$510,000
$499,999
2.0%For more information regarding the value of a property, please contact us for a free consultation.
2 Beds
2 Baths
1,750 SqFt
SOLD DATE : 06/24/2022
Key Details
Sold Price $510,000
Property Type Single Family Home
Sub Type Villa
Listing Status Sold
Purchase Type For Sale
Square Footage 1,750 sqft
Price per Sqft $291
Subdivision Glen Oaks Manor Homes Ph 1
MLS Listing ID A4534879
Sold Date 06/24/22
Bedrooms 2
Full Baths 2
Construction Status Inspections
HOA Fees $250/mo
HOA Y/N Yes
Originating Board Stellar MLS
Year Built 1981
Annual Tax Amount $4,476
Lot Size 3,920 Sqft
Acres 0.09
Lot Dimensions 58x66x58x66
Property Description
GLEN OAKS MANOR ...Courtyard Pool Home Villa. You will love this community as it is built inside it's own park with lakes, gazebos, walking trails, benches, fishing, biking and is super dog friendly all with a well maintained emphasis on canopy trees and appealing landscaping. Only 3 miles to downtown Sarasota and 3 miles to UTC. Your villa has a large private courtyard with your own PRIVATE pool and screened cage overhead. There is a full wall of glass windows and sliders overlooking your courtyard pool vista. The other side of this home has a beautiful, private atrium letting the Florida sunshine drench your living areas with natural light. This is a split 2 bedroom floor plan (second bedroom is an ensuite with privacy pocket door). A dedicated entry foyer sets the stage for this unique floor plan with an ample sized kitchen allowing room for a bistro table, living & dining rooms with crown molding and focus on the atrium, family room, den in the master bedroom & a 2 car garage. There is also a front courtyard area with pavers and landscaping. Updates galore include a new roof 2019, new HVAC in 2020 AND replacement ductwork PLUS programmable thermostat, new super gutters and pool cage in 2013. Manhattan-modern Interior remodel includes Polished granite/marble with gold fleck floors, high end kitchen with newer maple cabinets w/42" uppers, textured frosted glass panels, under cabinet lighting, plenty of pull-out shelves and lazy-Susan Sub Zero refrigerator, stainless steel counters, slide in convection range, Bosch dishwasher. Other updates include posh light fixtures and ceiling fans, slate floor atrium with water and electric. Master bedroom has a walk-in closet, French doors with frosted glass panels, LED lighting, large master bath with two vanities, Water closet, roll-in separate shower, free standing oversized spa and soaking tub, frosted swing out window to atrium. The pool has also been updated with a new pebble tech (type) surface, paver pool patio, child fence protection, pool heater, kitchen pass through window, shelf, paver front courtyard as well.$499,999
Location
State FL
County Sarasota
Community Glen Oaks Manor Homes Ph 1
Zoning RMF1
Rooms
Other Rooms Family Room
Interior
Interior Features Ceiling Fans(s), Eat-in Kitchen, Thermostat, Walk-In Closet(s)
Heating Electric
Cooling Central Air
Flooring Granite, Slate
Furnishings Unfurnished
Fireplace false
Appliance Convection Oven, Dishwasher, Disposal, Electric Water Heater, Microwave, Range, Refrigerator
Laundry In Garage
Exterior
Exterior Feature Irrigation System, Sliding Doors
Parking Features Driveway, Garage Door Opener
Garage Spaces 2.0
Fence Fenced
Pool Child Safety Fence, Gunite, Heated, In Ground, Screen Enclosure, Tile
Community Features Deed Restrictions, Fishing, Irrigation-Reclaimed Water, Sidewalks, Water Access
Utilities Available BB/HS Internet Available, Cable Connected, Electricity Connected, Public, Sewer Connected, Sprinkler Recycled, Street Lights, Underground Utilities, Water Connected
Amenities Available Fence Restrictions, Vehicle Restrictions
Roof Type Concrete, Tile
Porch Covered, Patio, Porch, Screened
Attached Garage true
Garage true
Private Pool Yes
Building
Lot Description City Limits, Near Public Transit, Sidewalk, Paved
Entry Level One
Foundation Slab
Lot Size Range 0 to less than 1/4
Builder Name Paver Construction
Sewer Public Sewer
Water Public
Architectural Style Contemporary
Structure Type Block, Stucco
New Construction false
Construction Status Inspections
Schools
Elementary Schools Tuttle Elementary
Middle Schools Booker Middle
High Schools Booker High
Others
Pets Allowed Yes
HOA Fee Include Escrow Reserves Fund, Maintenance Structure, Maintenance Grounds, Management, Private Road
Senior Community No
Ownership Fee Simple
Monthly Total Fees $250
Acceptable Financing Cash, Conventional
Membership Fee Required Required
Listing Terms Cash, Conventional
Num of Pet 10+
Special Listing Condition None
Read Less Info
Want to know what your home might be worth? Contact us for a FREE valuation!

Our team is ready to help you sell your home for the highest possible price ASAP

© 2025 My Florida Regional MLS DBA Stellar MLS. All Rights Reserved.
Bought with PREMIER SOTHEBYS INTL REALTY






