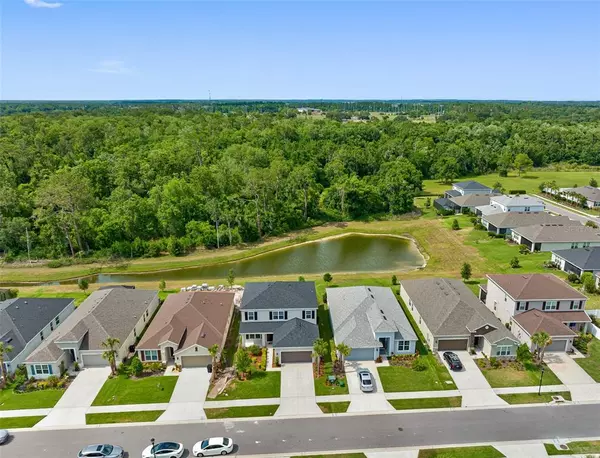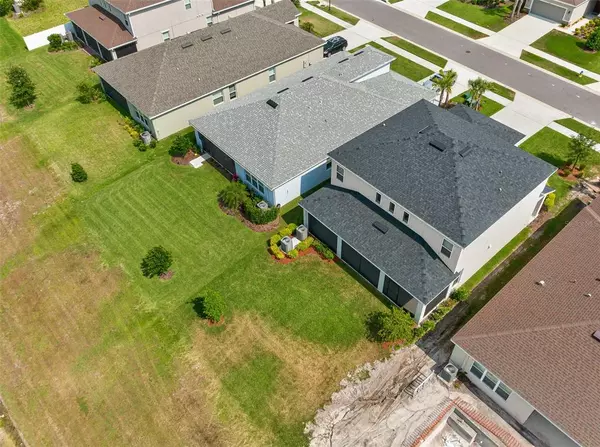$605,000
$579,900
4.3%For more information regarding the value of a property, please contact us for a free consultation.
4 Beds
4 Baths
2,600 SqFt
SOLD DATE : 06/28/2022
Key Details
Sold Price $605,000
Property Type Single Family Home
Sub Type Single Family Residence
Listing Status Sold
Purchase Type For Sale
Square Footage 2,600 sqft
Price per Sqft $232
Subdivision Boyette Road Sub
MLS Listing ID O6027292
Sold Date 06/28/22
Bedrooms 4
Full Baths 3
Half Baths 1
Construction Status Appraisal,Financing
HOA Fees $124/qua
HOA Y/N Yes
Originating Board Stellar MLS
Year Built 2020
Annual Tax Amount $4,618
Lot Size 6,969 Sqft
Acres 0.16
Property Description
Need BRAND NEW home and don't want to wait? Then this LIKE NEW 2020 BUILT, meticulously maintained, upgraded home is the popular Bonaire model from Taylor Morrison will be yours. View matterport for virtual/3D view. https://my.matterport.com/show/?m=L21zd3PxR3P
This MOVE-IN ready, 2 stories and 2600 sqft home features HIGH CEILINGS on both floors, 4 bedrooms 3.5 bathrooms, a study and a loft area. The main living area on the first floor has a DESIGNER KITCHEN, casual dining area and a LIVING ROOM WITH SOARING TWO-STORY CEILINGS. The HUGE LANAI spans the entire back of the home, with GORGEOUS VIEWS of the woods and water. The kitchen features cabinets, subway tiled backsplash, range hood vents to the outside and gorgeous QUARTZ COUNTERTOPS with a breakfast bar. The owners added an under-sink REVERSE OSMOSIS unit with UV protection. The entire downstairs area has a gorgeous CERAMIC WOOD LOOKING TILE throughout. The formal dining room has FRENCH DOORS added and can be used as a downstairs office. large windows, beautiful views from all the bedrooms and tons of natural light flow throught the entire house. The owners retreat is spacious with beautiful views of the woods and water, his and hers closets, large rainfall shower head and a separate tub. Three bedrooms and two full bathrooms on the top floor, with a large study and a loft area. The house is fitted with a FULL HOUSE WATER FILTRATION SYSTEM, brand new designer appliances. There are no neighbors in the back, gorgeous views of water and woods. Beautiful, quiet neighborhood in Chapel Chase, no CDD, low HOA and a mile away from the new exit to I-75. Great location close to schools, hospital shopping and restaurants. just 45 min from downtown Tampa and an hour to Orlando. All dimensions are approximate, please verify if important.
Location
State FL
County Pasco
Community Boyette Road Sub
Zoning MPUD
Interior
Interior Features Ceiling Fans(s), High Ceilings, Kitchen/Family Room Combo, Master Bedroom Main Floor, Walk-In Closet(s)
Heating Central
Cooling Central Air
Flooring Carpet, Ceramic Tile
Fireplace false
Appliance Dishwasher, Disposal, Exhaust Fan, Microwave, Refrigerator, Washer
Exterior
Exterior Feature French Doors, Hurricane Shutters, Irrigation System, Rain Gutters, Sidewalk, Sliding Doors
Garage Spaces 2.0
Utilities Available Public
Roof Type Shingle
Attached Garage true
Garage true
Private Pool No
Building
Story 2
Entry Level Two
Foundation Slab
Lot Size Range 0 to less than 1/4
Sewer Public Sewer
Water Public
Structure Type Block
New Construction false
Construction Status Appraisal,Financing
Schools
Elementary Schools Wesley Chapel Elementary-Po
Middle Schools Thomas E Weightman Middle-Po
High Schools Wesley Chapel High-Po
Others
Pets Allowed Yes
Senior Community No
Ownership Fee Simple
Monthly Total Fees $124
Acceptable Financing Cash, Conventional, FHA, VA Loan
Membership Fee Required Required
Listing Terms Cash, Conventional, FHA, VA Loan
Special Listing Condition None
Read Less Info
Want to know what your home might be worth? Contact us for a FREE valuation!

Our team is ready to help you sell your home for the highest possible price ASAP

© 2025 My Florida Regional MLS DBA Stellar MLS. All Rights Reserved.
Bought with BLAKE REAL ESTATE INC






