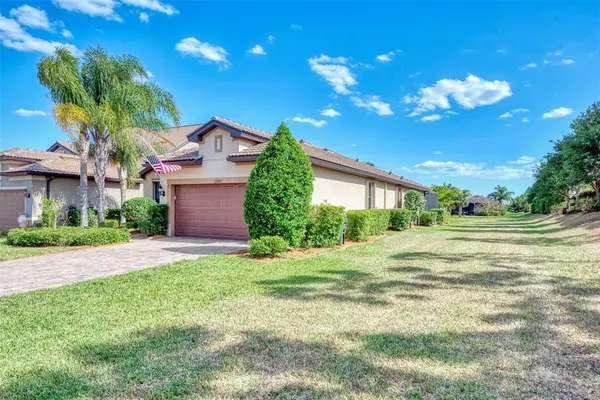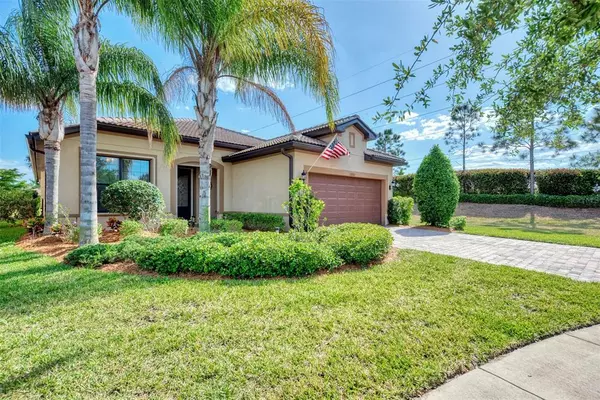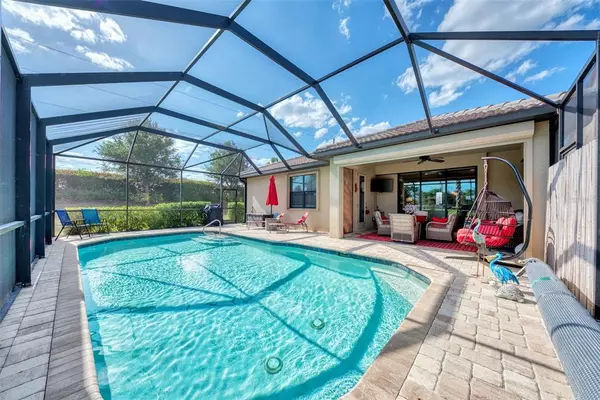$739,000
$759,900
2.8%For more information regarding the value of a property, please contact us for a free consultation.
3 Beds
2 Baths
2,108 SqFt
SOLD DATE : 07/06/2022
Key Details
Sold Price $739,000
Property Type Single Family Home
Sub Type Single Family Residence
Listing Status Sold
Purchase Type For Sale
Square Footage 2,108 sqft
Price per Sqft $350
Subdivision Islandwalk/The West Vlgs Ph 3
MLS Listing ID N6120817
Sold Date 07/06/22
Bedrooms 3
Full Baths 2
HOA Fees $345/qua
HOA Y/N Yes
Originating Board Stellar MLS
Year Built 2016
Annual Tax Amount $7,109
Lot Size 6,969 Sqft
Acres 0.16
Lot Dimensions 50X161X58X132
Property Description
Enjoy your new lifestyle in a private, water view location on a peaceful cul de sac in Wellen Park's premier sold-out Islandwalk community. With nearby resort style amenties, a beautifully landscaped setting, signature Venetian bridges, lakes & paths, everyday will feel like you're on vacation. This popular Martin Ray pool home, offers a split floor plan with 3 BR, 2 BA & a den/office The stunning open kitchen is the heart of this home with the Martin Ray's popular curved granite island & an additional dining area to bring your family & guests together for entertaining & dining. A separate butler's pantry has additional storage with a beverage cooler & counter space for a coffee center. Kitchen upgrades include a Whirlpool SS package, roll-out shelves, concealed trash bins, a beautiful coordinating custom backsplash & cool pendant lighting accents. Bring the outdoors into the great room with pocket sliding glass doors to the large covered lanai. A glistening heated, salt water pool with Southern exposure measures 30' X 14' X 6', has a solar blanket with/roller, & is also accessible from a patio door in the Owner's primary suite. The oversized primary suite has a tray ceiling with recessed lights & an en-suite master bath an oversised tile shower with grab bars, dual vanities, linen closet , a private water closet & a generous walk in closet. Interior updated options include: drywall rounded corners, NO CARPET-tile throughout, brushed nickel hardware, ceiling fans in every room including the lanai, an epoxy floor in the extended garage with workbench, recessed lighting throughout, a decorative glass entry door, finished laundry room with large capacity Whirlpool appliances, sink, Corian counters, cabinets, a Aqua pure water conditioner & window treatments. Hurricane rated Storm protection is provided with All American bi-fold locking Storm Shutters, remote controlled storm screens & a front entry storm screen! Islandwalk offers its residents a full-time lifestyle director, (2) resort pools, with lap pools, premier pickleball, basketball, tennis, lawncare, trimming, mulch, 24 hour STAFFED security gate, DOG PARK, (2) state of the art fitness centers entertainment, food trucks, classes, high speed Xfinity internet & (3) DVR cable boxes & expanded channel line-up all at a low HOA fee. All of this & close proximity to the exciting Wellen Park lifestyle including the Atlanta Braves Cool Today ballpark, Tike Bar, an 80 acre lake with kayak rental, restaurants, shopping coming 4 Q '22 & a shopping marketplace anchored by Publix. Several pristine beaches are within 10 miles & Siesta Key is a 30 minute drive. At only 4 miles to I-75, Tampa, Sarasota, Fort Myers & Naples are a convenient to Wellen Park. Nearby Venice island is less than 10 miles away & offers a quaint dining, shopping & historical experience.
Location
State FL
County Sarasota
Community Islandwalk/The West Vlgs Ph 3
Zoning V
Interior
Interior Features Ceiling Fans(s), In Wall Pest System, Master Bedroom Main Floor, Thermostat, Walk-In Closet(s), Window Treatments
Heating Electric, Heat Pump
Cooling Central Air
Flooring Ceramic Tile
Furnishings Unfurnished
Fireplace false
Appliance Dishwasher, Disposal, Dryer, Electric Water Heater, Exhaust Fan, Microwave, Range, Refrigerator, Washer, Water Softener
Laundry Laundry Room
Exterior
Exterior Feature Hurricane Shutters, Irrigation System, Shade Shutter(s), Sidewalk, Sliding Doors
Parking Features Garage Door Opener, Oversized, Workshop in Garage
Garage Spaces 2.0
Pool Heated, In Ground, Salt Water, Screen Enclosure
Community Features Buyer Approval Required, Deed Restrictions, Fitness Center, Gated, Golf Carts OK, Irrigation-Reclaimed Water, Playground, Pool, Sidewalks, Tennis Courts
Utilities Available Cable Connected, Electricity Connected, Sewer Connected, Water Connected
Amenities Available Basketball Court, Cable TV, Clubhouse, Fence Restrictions, Fitness Center, Gated, Lobby Key Required, Maintenance, Optional Additional Fees, Pickleball Court(s), Playground, Pool, Recreation Facilities, Security, Spa/Hot Tub, Tennis Court(s), Trail(s)
View Water
Roof Type Concrete, Tile
Porch Covered, Enclosed, Screened
Attached Garage true
Garage true
Private Pool Yes
Building
Lot Description Corner Lot, Cul-De-Sac, Sidewalk, Paved
Story 1
Entry Level One
Foundation Slab
Lot Size Range 0 to less than 1/4
Builder Name DiVosta/Pulte
Sewer Public Sewer
Water Public
Architectural Style Florida
Structure Type Block, Stucco
New Construction false
Schools
Elementary Schools Taylor Ranch Elementary
Middle Schools Venice Area Middle
High Schools Venice Senior High
Others
Pets Allowed Yes
HOA Fee Include Guard - 24 Hour, Cable TV, Common Area Taxes, Pool, Escrow Reserves Fund, Internet, Maintenance Grounds, Management, Pest Control, Recreational Facilities, Security
Senior Community No
Ownership Fee Simple
Monthly Total Fees $345
Acceptable Financing Cash, Conventional
Membership Fee Required Required
Listing Terms Cash, Conventional
Special Listing Condition None
Read Less Info
Want to know what your home might be worth? Contact us for a FREE valuation!

Our team is ready to help you sell your home for the highest possible price ASAP

© 2024 My Florida Regional MLS DBA Stellar MLS. All Rights Reserved.
Bought with MVP REALTY ASSOCIATES LLC






