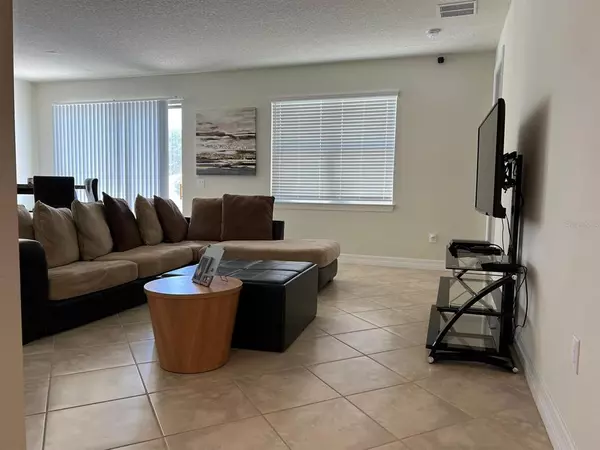$372,000
$369,000
0.8%For more information regarding the value of a property, please contact us for a free consultation.
3 Beds
2 Baths
1,341 SqFt
SOLD DATE : 07/05/2022
Key Details
Sold Price $372,000
Property Type Single Family Home
Sub Type Single Family Residence
Listing Status Sold
Purchase Type For Sale
Square Footage 1,341 sqft
Price per Sqft $277
Subdivision Eagle Mdw
MLS Listing ID O6017728
Sold Date 07/05/22
Bedrooms 3
Full Baths 2
Construction Status Inspections
HOA Fees $60/mo
HOA Y/N Yes
Originating Board Stellar MLS
Year Built 2019
Annual Tax Amount $3,664
Lot Size 5,662 Sqft
Acres 0.13
Property Description
BACK ON THE MARKET: MULTIPLE OFFERS: Highest and best by Thusday, June 9th at 5 pm. Exquisitely appointed one story single residential home! Built in 2019, This immaculately kept 3 bedroom, 2 bath home, with a large 2 car garage, sits in the quiet community of Eagle Meadow. It has tiles laid on a diagonal. The bedrooms are carpeted. Open floor kitchen, living and dining areas. The kitchen boasts stainless steel appliances and granite counter-tops The master has a frameless shower and a walk-in closet. All appliances and double garage. Conveniently located near Publix, Walgreens, Walmart, Winn Dixie and Cross Creek Village Shopping Mall. Everything you just a few minutes away..Buyers and buyer's agents are responsible for verifying all measurements.
Location
State FL
County Osceola
Community Eagle Mdw
Zoning R1
Interior
Interior Features Cathedral Ceiling(s), Master Bedroom Main Floor, Open Floorplan, Thermostat, Walk-In Closet(s), Window Treatments
Heating Central
Cooling Central Air
Flooring Carpet, Tile
Furnishings Unfurnished
Fireplace false
Appliance Dishwasher, Disposal, Electric Water Heater, Microwave, Range, Refrigerator
Exterior
Exterior Feature Sidewalk
Garage Spaces 2.0
Utilities Available Cable Available, Electricity Available, Public, Water Available
Roof Type Shingle
Attached Garage true
Garage true
Private Pool No
Building
Entry Level One
Foundation Slab
Lot Size Range 0 to less than 1/4
Sewer Public Sewer
Water Public
Structure Type Block, Stucco
New Construction false
Construction Status Inspections
Schools
Elementary Schools Hickory Tree Elem
Middle Schools Harmony Middle
High Schools Harmony High
Others
Pets Allowed Yes
Senior Community No
Ownership Fee Simple
Monthly Total Fees $60
Acceptable Financing Cash, Conventional
Membership Fee Required Required
Listing Terms Cash, Conventional
Special Listing Condition None
Read Less Info
Want to know what your home might be worth? Contact us for a FREE valuation!

Our team is ready to help you sell your home for the highest possible price ASAP

© 2024 My Florida Regional MLS DBA Stellar MLS. All Rights Reserved.
Bought with OPENDOOR BROKERAGE LLC






