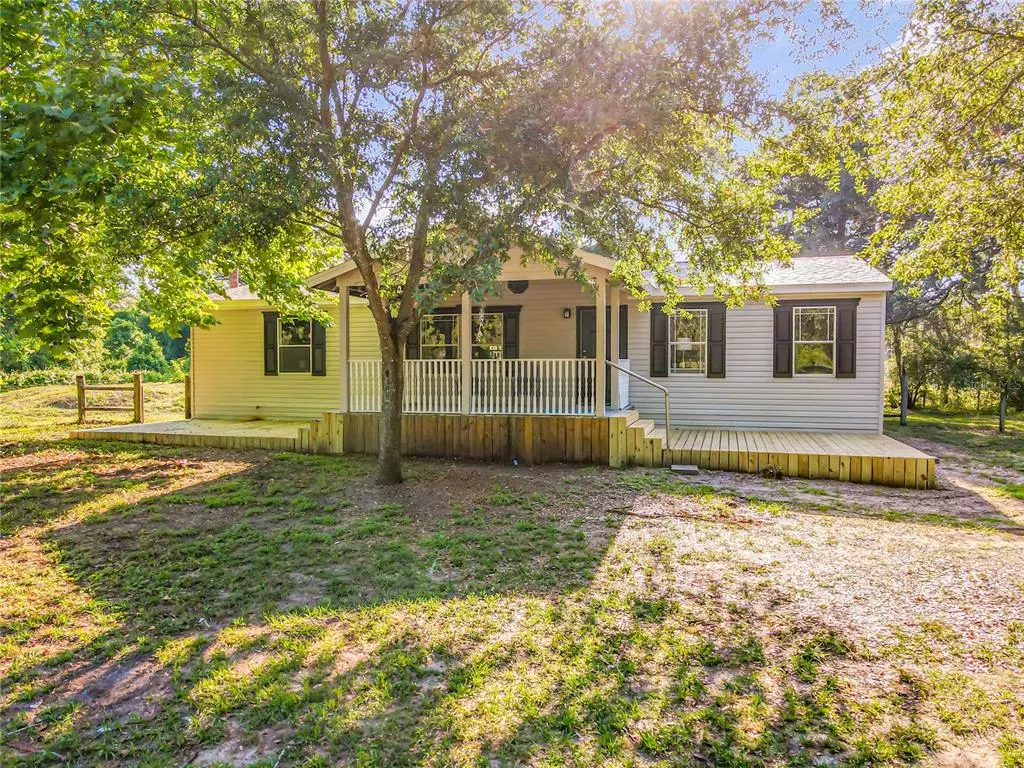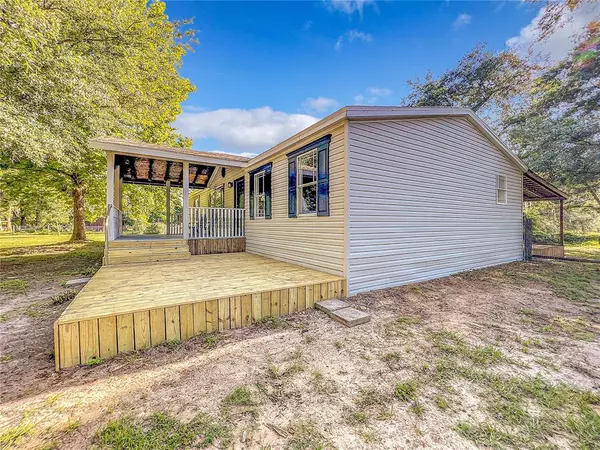$305,000
$300,000
1.7%For more information regarding the value of a property, please contact us for a free consultation.
3 Beds
2 Baths
1,404 SqFt
SOLD DATE : 07/11/2022
Key Details
Sold Price $305,000
Property Type Other Types
Sub Type Manufactured Home
Listing Status Sold
Purchase Type For Sale
Square Footage 1,404 sqft
Price per Sqft $217
MLS Listing ID T3371562
Sold Date 07/11/22
Bedrooms 3
Full Baths 2
Construction Status Financing
HOA Y/N No
Originating Board Stellar MLS
Year Built 2005
Annual Tax Amount $2,146
Lot Size 4.200 Acres
Acres 4.2
Property Description
Must see this great deal! Gorgeous 3 bedroom 2 bath 1,404 square ft home on 4.2 Acres of land including an additional massive pole barn with attached 384 sq ft shed/workshop. No Deed Restrictions and No Homeowners Association! This place is absolutely phenomenal, set 100 yards back off of the main road this peaceful property features a brand new roof, brand new A/C, open split bedroom floor plan, brand new kitchen with stainless steel appliances, granite countertops, new cabinets, remodeled bathrooms with all new faucets, finishes and light fixtures, new laminate wood floors and new carpet throughout, freshly painted interior and exterior, private master suite with on-suite bathroom including double sinks, garden tub, stand up shower and a huge walk in closet. Exterior features include extensive front and rear decking, a huge back yard and a 384 sq ft aluminum shed/workshop. This place is awesome and is basically your own compound. This is a must see!
Location
State FL
County Hernando
Zoning AG
Rooms
Other Rooms Inside Utility
Interior
Interior Features Eat-in Kitchen, Living Room/Dining Room Combo, Split Bedroom
Heating Central
Cooling Central Air
Flooring Carpet, Laminate, Vinyl
Fireplace false
Appliance Dishwasher, Microwave, Range, Refrigerator
Laundry Inside, In Kitchen
Exterior
Exterior Feature Fence
Parking Features Workshop in Garage
Fence Chain Link
Utilities Available Electricity Connected
View Trees/Woods
Roof Type Shingle
Porch Covered, Front Porch, Rear Porch
Garage false
Private Pool No
Building
Lot Description Oversized Lot
Entry Level One
Foundation Crawlspace
Lot Size Range 2 to less than 5
Sewer Septic Tank
Water Well
Architectural Style Other
Structure Type Metal Siding
New Construction false
Construction Status Financing
Others
Pets Allowed Yes
Senior Community No
Ownership Fee Simple
Acceptable Financing Cash, Conventional, VA Loan
Listing Terms Cash, Conventional, VA Loan
Special Listing Condition None
Read Less Info
Want to know what your home might be worth? Contact us for a FREE valuation!

Our team is ready to help you sell your home for the highest possible price ASAP

© 2024 My Florida Regional MLS DBA Stellar MLS. All Rights Reserved.
Bought with ROBERT SLACK LLC






