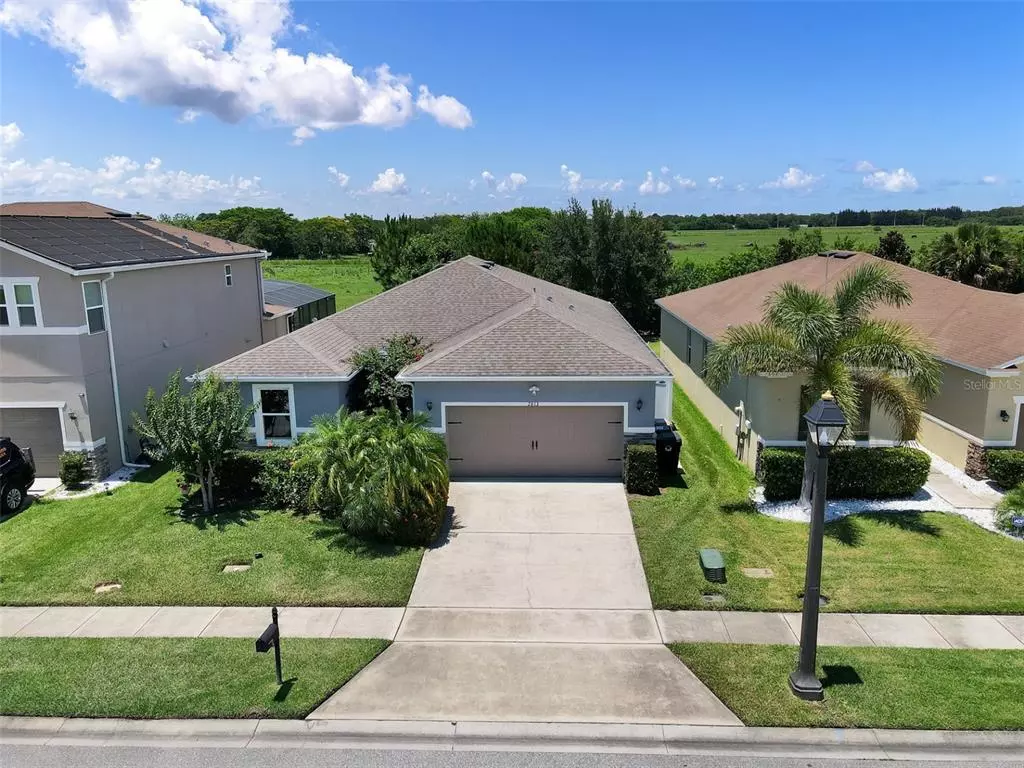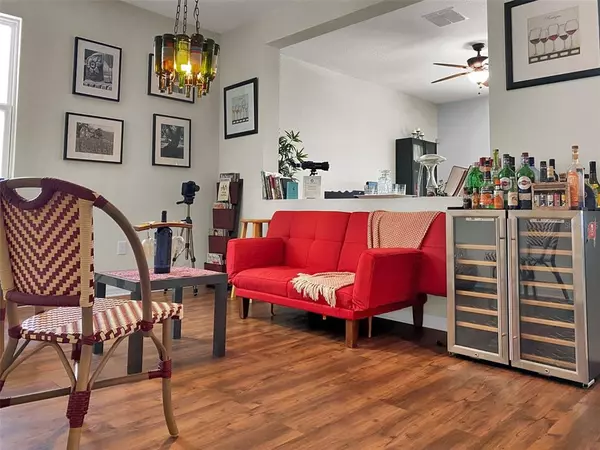$410,000
$399,900
2.5%For more information regarding the value of a property, please contact us for a free consultation.
3 Beds
2 Baths
1,894 SqFt
SOLD DATE : 07/12/2022
Key Details
Sold Price $410,000
Property Type Single Family Home
Sub Type Single Family Residence
Listing Status Sold
Purchase Type For Sale
Square Footage 1,894 sqft
Price per Sqft $216
Subdivision Gramercy Farms Ph 1
MLS Listing ID S5068979
Sold Date 07/12/22
Bedrooms 3
Full Baths 2
Construction Status Financing,Inspections
HOA Fees $7/ann
HOA Y/N Yes
Originating Board Stellar MLS
Year Built 2014
Annual Tax Amount $4,165
Lot Size 6,098 Sqft
Acres 0.14
Property Description
Better than new can be true! This beautifully maintained Gramercy Farms home is just waiting to be your new address. The curb appeal alone will make you the envy of the neighborhood. The manicured landscaping frames the home and provides a serene pathway to the front door. Just beyond the door, this home offers so much…the tall ceilings that make it feel like a luxury home. The two guest rooms are ample sized and will accommodate your perfect bedroom set while sharing a hall bathroom. The master suite has the laundry room just outside, super convenient, and inside, lots of natural light, a massive walk-In closet, and a bathroom created for royalty! His and her sinks, garden tub, glass-enclosed shower, and stunning tile floors. The dining room can be used for various purposes – currently, a sitting lounge, overlooking the main living area. With plentiful amounts of natural light, the living area blends into the kitchen seamlessly, ensuring a flawless flow perfect for entertaining. In the kitchen, solid surface counters and all the space, a chef needs to prepare a feast! Outside, the screened patio is perfect for morning coffee or evening libations while gazing over the pasture behind the property. That’s right! No rear neighbors. Take the virtual tour and then schedule an in-person tour today!
Location
State FL
County Osceola
Community Gramercy Farms Ph 1
Zoning SFR
Interior
Interior Features Ceiling Fans(s), High Ceilings, Kitchen/Family Room Combo, Open Floorplan, Split Bedroom, Stone Counters, Thermostat, Walk-In Closet(s), Window Treatments
Heating Central, Electric
Cooling Central Air
Flooring Carpet, Vinyl
Furnishings Unfurnished
Fireplace false
Appliance Dishwasher, Disposal, Dryer, Microwave, Range, Refrigerator, Washer, Water Softener
Exterior
Exterior Feature Lighting, Rain Gutters
Parking Features Driveway, On Street
Garage Spaces 2.0
Fence Vinyl
Community Features Deed Restrictions, Park, Playground, Sidewalks
Utilities Available BB/HS Internet Available, Cable Connected, Electricity Connected, Sewer Connected, Street Lights, Underground Utilities, Water Connected
Amenities Available Park
View Trees/Woods
Roof Type Shingle
Porch Covered, Patio, Rear Porch, Screened
Attached Garage true
Garage true
Private Pool No
Building
Lot Description In County
Entry Level One
Foundation Slab
Lot Size Range 0 to less than 1/4
Builder Name KB
Sewer Public Sewer
Water Public
Architectural Style Florida
Structure Type Block, Stone, Stucco
New Construction false
Construction Status Financing,Inspections
Schools
Elementary Schools Hickory Tree Elem
Middle Schools Harmony Middle
High Schools Harmony High
Others
Pets Allowed Yes
HOA Fee Include Maintenance Grounds
Senior Community No
Ownership Fee Simple
Monthly Total Fees $7
Acceptable Financing Cash, Conventional
Membership Fee Required Required
Listing Terms Cash, Conventional
Special Listing Condition None
Read Less Info
Want to know what your home might be worth? Contact us for a FREE valuation!

Our team is ready to help you sell your home for the highest possible price ASAP

© 2024 My Florida Regional MLS DBA Stellar MLS. All Rights Reserved.
Bought with COLDWELL BANKER REALTY






