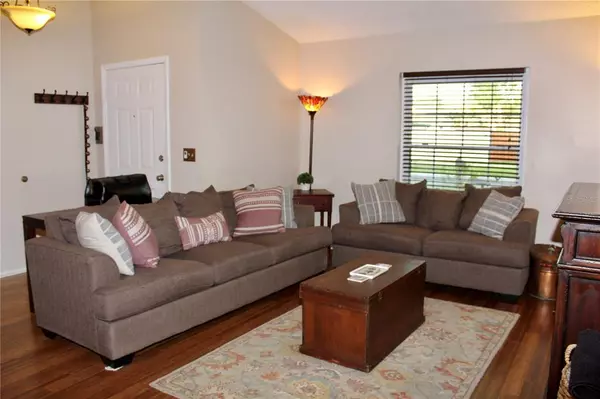$395,000
$395,000
For more information regarding the value of a property, please contact us for a free consultation.
3 Beds
3 Baths
1,871 SqFt
SOLD DATE : 07/21/2022
Key Details
Sold Price $395,000
Property Type Single Family Home
Sub Type Single Family Residence
Listing Status Sold
Purchase Type For Sale
Square Footage 1,871 sqft
Price per Sqft $211
Subdivision Bloomingdale Hills Sec B U
MLS Listing ID T3379238
Sold Date 07/21/22
Bedrooms 3
Full Baths 2
Half Baths 1
Construction Status Inspections
HOA Fees $20/ann
HOA Y/N Yes
Originating Board Stellar MLS
Year Built 1989
Annual Tax Amount $3,728
Lot Size 5,662 Sqft
Acres 0.13
Lot Dimensions 50x110
Property Description
Located in the charming Riverview/Brandon area with so much close by. Right next to Winthrop Village which has a Publix, restaurants like First Watch & Datz, Doctors’ offices and shops! Take Providence Rd for a short hop to Brandon Mall. If you need to get somewhere else then very nearby are connections to the Crosstown Expressway to Downtown Tampa & St Pete, I-4 to Disneyworld and I-75. Now let’s get to this beautiful home in a quaint neighborhood- Sitting on a CONSERVATION LOT, this 3 bedroom/2.5 bath solid CONCRETE BLOCK home is quite welcoming. As you enter you will enjoy the HIGH VAULTED CEILINGS, open floor plan and BAMBOO FLOORING. Watch TV and relax in the living room. The kitchen is a chef’s delight with GRANITE countertops, solid wood cabinets, dual sink, stainless steel oven and a NEW FRIDGE. Enjoy the chef’s meals right off the kitchen in the formal dining area. Upstairs is a spacious master bedroom with en-suite bathroom and a delightful view out back. On the other end of the hallway are 2 bedrooms and a full bathroom. When you need to exhale and get some fresh air just step out into the peaceful back yard and take in the view of the woods. Pull up a chair in the back porch and pop open a nice cold beverage! Come and see this lovely home for yourself!
Location
State FL
County Hillsborough
Community Bloomingdale Hills Sec B U
Zoning PD
Interior
Interior Features Cathedral Ceiling(s), Ceiling Fans(s), High Ceilings, Master Bedroom Upstairs, Open Floorplan, Solid Wood Cabinets, Walk-In Closet(s)
Heating Central, Electric
Cooling Central Air
Flooring Bamboo, Carpet, Ceramic Tile
Fireplace false
Appliance Dishwasher, Disposal, Electric Water Heater, Microwave, Range, Refrigerator
Laundry Inside, Laundry Room
Exterior
Exterior Feature Fence, French Doors
Garage Spaces 2.0
Community Features Park, Playground, Tennis Courts
Utilities Available Cable Connected, Electricity Connected
View Trees/Woods
Roof Type Shingle
Attached Garage true
Garage true
Private Pool No
Building
Lot Description Conservation Area
Story 2
Entry Level Two
Foundation Slab
Lot Size Range 0 to less than 1/4
Sewer Public Sewer
Water None
Structure Type Block, Concrete
New Construction false
Construction Status Inspections
Schools
Elementary Schools Symmes-Hb
Middle Schools Giunta Middle-Hb
High Schools Spoto High-Hb
Others
Pets Allowed Yes
Senior Community No
Ownership Fee Simple
Monthly Total Fees $20
Acceptable Financing Cash, Conventional, FHA, VA Loan
Membership Fee Required Required
Listing Terms Cash, Conventional, FHA, VA Loan
Special Listing Condition None
Read Less Info
Want to know what your home might be worth? Contact us for a FREE valuation!

Our team is ready to help you sell your home for the highest possible price ASAP

© 2024 My Florida Regional MLS DBA Stellar MLS. All Rights Reserved.
Bought with THE SHOP REAL ESTATE CO.






