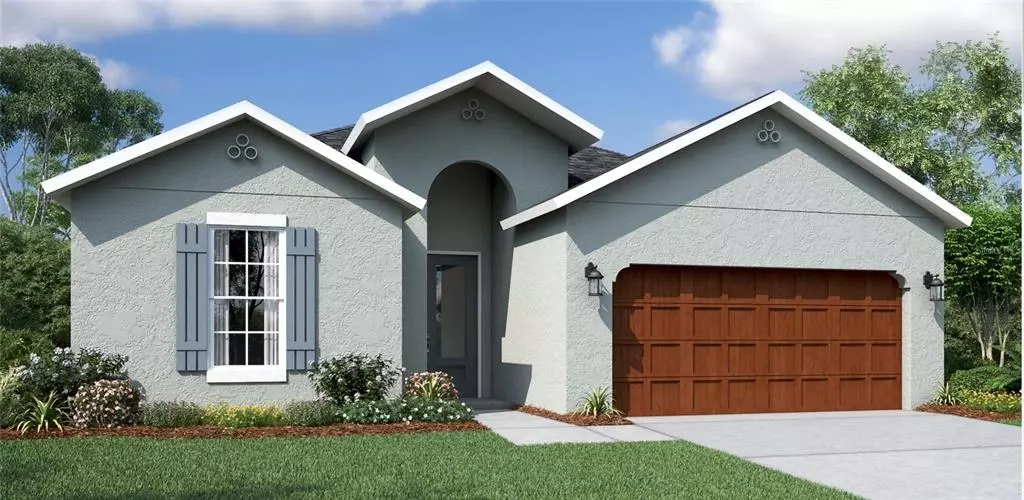$399,900
$399,900
For more information regarding the value of a property, please contact us for a free consultation.
4 Beds
2 Baths
2,004 SqFt
SOLD DATE : 07/21/2022
Key Details
Sold Price $399,900
Property Type Single Family Home
Sub Type Single Family Residence
Listing Status Sold
Purchase Type For Sale
Square Footage 2,004 sqft
Price per Sqft $199
Subdivision Lakeside Ph 3
MLS Listing ID T3383196
Sold Date 07/21/22
Bedrooms 4
Full Baths 2
Construction Status No Contingency
HOA Fees $53/mo
HOA Y/N Yes
Originating Board Stellar MLS
Year Built 2022
Annual Tax Amount $2,598
Lot Size 9,583 Sqft
Acres 0.22
Property Description
Under Construction. This modern design floor plan features 4 bedrooms, 2 bathrooms, and a two car garage with over 2000 sq ft of open living space. As you enter the home you will notice the long Foyer that leads to two guest bedrooms and a guest bath on one side and an inside Laundry Room on the other. Continue down he Hallway where you will find the Kitchen and combined Family Room. The kitchen is a chefs dream with an abundance of 42 inch solid wood cabinets, beautiful Quartz counters, stainless Steel appliances, and an eat-at island for additional seating. The kitchen overlooks the massive Family Room that is the perfect place to gather with friends and family. A 3rd generously sized Guest Bedroom is off of the Foyer just before the Family Room and separate from the other bedrooms which makes it ideal to use as a Home Office if you work from home and need the privacy. At the back of the Home is the Owners Suite, complete with his and her closets and attached unsuite.
Location
State FL
County Pasco
Community Lakeside Ph 3
Zoning MPUD
Interior
Interior Features Kitchen/Family Room Combo, Open Floorplan, Pest Guard System, Solid Surface Counters, Solid Wood Cabinets, Tray Ceiling(s), Walk-In Closet(s)
Heating Heat Pump
Cooling Central Air
Flooring Carpet, Ceramic Tile
Fireplace false
Appliance Dishwasher, Disposal, Electric Water Heater, Exhaust Fan, Microwave, Range
Exterior
Exterior Feature Irrigation System, Sidewalk
Garage Spaces 2.0
Utilities Available Cable Available, Electricity Available, Phone Available, Public, Sewer Available, Underground Utilities, Water Available
Roof Type Shingle
Attached Garage true
Garage true
Private Pool No
Building
Entry Level One
Foundation Slab
Lot Size Range 0 to less than 1/4
Builder Name Inland Homes
Sewer Public Sewer
Water None
Structure Type Block, Stucco, Wood Frame
New Construction true
Construction Status No Contingency
Others
Pets Allowed Yes
Senior Community No
Ownership Fee Simple
Monthly Total Fees $53
Acceptable Financing Cash, Conventional, FHA, VA Loan
Membership Fee Required Required
Listing Terms Cash, Conventional, FHA, VA Loan
Special Listing Condition None
Read Less Info
Want to know what your home might be worth? Contact us for a FREE valuation!

Our team is ready to help you sell your home for the highest possible price ASAP

© 2025 My Florida Regional MLS DBA Stellar MLS. All Rights Reserved.
Bought with KELLER WILLIAMS REALTY

