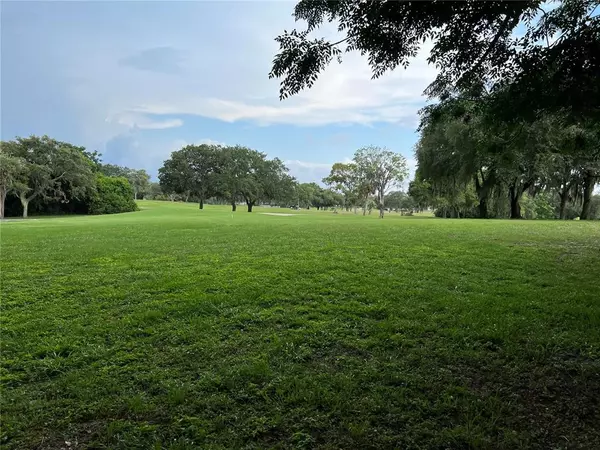$380,000
$369,900
2.7%For more information regarding the value of a property, please contact us for a free consultation.
3 Beds
2 Baths
1,771 SqFt
SOLD DATE : 07/29/2022
Key Details
Sold Price $380,000
Property Type Single Family Home
Sub Type Single Family Residence
Listing Status Sold
Purchase Type For Sale
Square Footage 1,771 sqft
Price per Sqft $214
Subdivision Beacon Woods Coachwood Village
MLS Listing ID W7846651
Sold Date 07/29/22
Bedrooms 3
Full Baths 2
Construction Status Appraisal,Financing,Inspections
HOA Fees $24/ann
HOA Y/N Yes
Originating Board Stellar MLS
Year Built 1978
Annual Tax Amount $1,440
Lot Size 0.270 Acres
Acres 0.27
Property Description
Fabulous updated three bedroom, two bathroom, two car garage , fireplace & pool home! Serene golf course views with this beauty on the 10th hole in the highly desirable Coachwood Village of Beacon Woods. Located on a picturesque quiet street. Lush landscaping sprinkled generously with edible plants! Open floor plan with unique upgrades throughout. You won't find another one like it! Updated impact windows and doors. Sliders with hurricane metal panels! Real wood cabinets, granite countertops, vinyl plank flooring. Kitchen with an abundance of space including coffee bar and cooking island! Master bedroom with barn style door opens into the en suite bathroom & closet. Master bathroom with stunning walk in shower with multiple shower heads including rain shower head. Breaker panel is wired for backup generator. The community boasts a clubhouse, golf courses with day play and memberships available, heated pool, tennis courts, basketball court, bocce and recreation room. No flood insurance required!
Location
State FL
County Pasco
Community Beacon Woods Coachwood Village
Zoning PUD
Interior
Interior Features Ceiling Fans(s), Crown Molding, Eat-in Kitchen, Kitchen/Family Room Combo, Open Floorplan, Solid Wood Cabinets, Split Bedroom, Stone Counters, Walk-In Closet(s)
Heating Central
Cooling Central Air
Flooring Carpet, Tile, Vinyl
Fireplaces Type Living Room, Wood Burning
Furnishings Unfurnished
Fireplace true
Appliance Dishwasher, Disposal, Microwave, Range, Range Hood, Refrigerator
Laundry Inside
Exterior
Exterior Feature Sliding Doors
Parking Features Garage Door Opener
Garage Spaces 2.0
Pool In Ground, Vinyl
Community Features Deed Restrictions, Golf, Pool
Utilities Available Public
Amenities Available Clubhouse
View Golf Course
Roof Type Shingle
Porch Front Porch, Rear Porch
Attached Garage true
Garage true
Private Pool Yes
Building
Lot Description In County, On Golf Course, Paved
Story 1
Entry Level One
Foundation Slab
Lot Size Range 1/4 to less than 1/2
Sewer Public Sewer
Water Public
Architectural Style Florida
Structure Type Block, Stucco
New Construction false
Construction Status Appraisal,Financing,Inspections
Others
Pets Allowed Yes
Senior Community No
Ownership Fee Simple
Monthly Total Fees $24
Acceptable Financing Cash, Conventional
Membership Fee Required Required
Listing Terms Cash, Conventional
Special Listing Condition None
Read Less Info
Want to know what your home might be worth? Contact us for a FREE valuation!

Our team is ready to help you sell your home for the highest possible price ASAP

© 2025 My Florida Regional MLS DBA Stellar MLS. All Rights Reserved.
Bought with R.E. BROKERAGE & CONSULTATION






