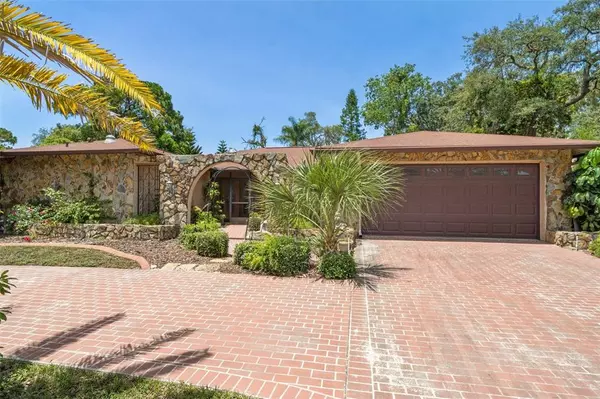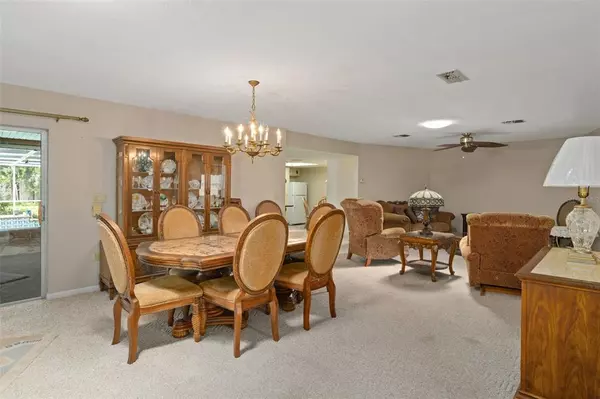$330,000
$339,999
2.9%For more information regarding the value of a property, please contact us for a free consultation.
2 Beds
2 Baths
1,661 SqFt
SOLD DATE : 08/02/2022
Key Details
Sold Price $330,000
Property Type Single Family Home
Sub Type Single Family Residence
Listing Status Sold
Purchase Type For Sale
Square Footage 1,661 sqft
Price per Sqft $198
Subdivision Forest Lake Estates
MLS Listing ID T3381138
Sold Date 08/02/22
Bedrooms 2
Full Baths 2
Construction Status Appraisal,Financing,Inspections
HOA Fees $4/ann
HOA Y/N Yes
Originating Board Stellar MLS
Year Built 1981
Annual Tax Amount $1,065
Lot Size 9,583 Sqft
Acres 0.22
Property Description
Splish splash! Cool off from the dog days of summer in your own private pool. Entertain your family and friends on the oversized shaded back porch. Opt for vinyl windows in the cool months or remove them for them for the summer breezes.
A/C replaced in Oct 2019. New pool pump last year. The windows replaced in 2006, 2008. Solar tubes allow for extra inside lighting, even on a cloudy day.
The kitchen has a large granite breakfast bar making it the perfect place to gather. There is plenty of room for a table in the kitchen too.
The great room is HUGE! The possibilities are endless. Plenty of room to carve out an office space or whatever you want. Pool table anyone? There is a full wet bar in the great room.
Split bedroom plan for lots of privacy. Master has en-suite bath nicely updated with his and her vanities and large tiled shower.
Good size indoor laundry with utility tub. Irrigation well for sprinklers. Put your personal touches on this place to make it a showstopper! *Room sizes are approx.*
Location
State FL
County Pasco
Community Forest Lake Estates
Zoning R4
Interior
Interior Features Ceiling Fans(s), Eat-in Kitchen, Living Room/Dining Room Combo, Master Bedroom Main Floor, Wet Bar
Heating Central, Electric
Cooling Central Air
Flooring Carpet, Tile
Fireplace false
Appliance Dishwasher, Dryer, Range, Refrigerator
Exterior
Exterior Feature Irrigation System, Sliding Doors
Garage Spaces 2.0
Pool Gunite, In Ground, Screen Enclosure
Utilities Available Electricity Connected, Public, Sewer Connected, Water Connected
Roof Type Shingle
Attached Garage true
Garage true
Private Pool Yes
Building
Entry Level One
Foundation Slab
Lot Size Range 0 to less than 1/4
Sewer Public Sewer
Water Public
Structure Type Block, Stucco
New Construction false
Construction Status Appraisal,Financing,Inspections
Others
Pets Allowed Yes
Senior Community No
Ownership Fee Simple
Monthly Total Fees $4
Acceptable Financing Cash, Conventional
Membership Fee Required Optional
Listing Terms Cash, Conventional
Special Listing Condition None
Read Less Info
Want to know what your home might be worth? Contact us for a FREE valuation!

Our team is ready to help you sell your home for the highest possible price ASAP

© 2025 My Florida Regional MLS DBA Stellar MLS. All Rights Reserved.
Bought with MARTINEZ 2 & ASSOCIATES OF FLO






