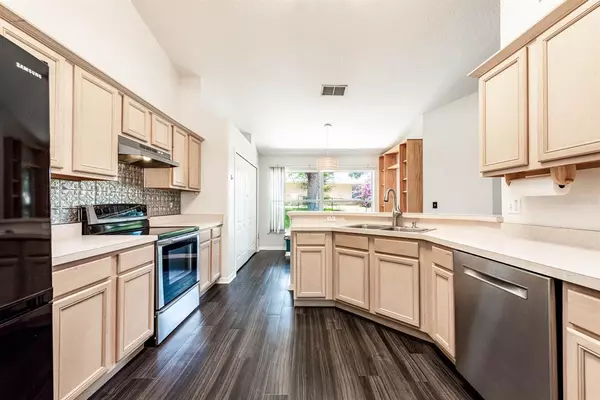$345,700
$375,000
7.8%For more information regarding the value of a property, please contact us for a free consultation.
3 Beds
2 Baths
1,617 SqFt
SOLD DATE : 08/05/2022
Key Details
Sold Price $345,700
Property Type Single Family Home
Sub Type Single Family Residence
Listing Status Sold
Purchase Type For Sale
Square Footage 1,617 sqft
Price per Sqft $213
Subdivision Hills Lake Louisa Ph 03
MLS Listing ID O6029322
Sold Date 08/05/22
Bedrooms 3
Full Baths 2
Construction Status Inspections
HOA Fees $45/mo
HOA Y/N Yes
Originating Board Stellar MLS
Year Built 2000
Annual Tax Amount $2,609
Lot Size 0.310 Acres
Acres 0.31
Property Description
One or more photo(s) has been virtually staged. Tucked away in beautiful Clermont, The Hills of Lake Louisa community has a 3 Bedroom, 2 Bathroom home on a spacious .31 ACRE CORNER LOT with an UPDATED ROOF (2018), WOOD LAMINATE FLOORS, charming BUILT-INS and all with LAKE ACCESS via a community boat ramp! This bright OPEN FLOOR PLAN delivers a dining space ideal for entertaining and VAULTED CEILINGS over the LIVING AREA add to the open feel while the SLIDING GLASS DOOR gives you access to the screened lanai and lets the NATURAL LIGHT pour in! On your way to the kitchen stop and appreciate the BUILT-IN BREAKFAST NOOK with a view of the lovely mature trees! The family chef will feel at home in this KITCHEN with quality appliances, stylish BACKSPLASH, solid surface counters, plenty of cabinet storage - including a closet pantry and BREAKFAST BAR for casual dining! Your generous PRIMARY SUITE is next with another HIGH CEILING, large window, WALK-IN CLOSET and private EN-SUITE BATH offering a DUAL SINK VANITY, corner SOAKING TUB, SEPARATE SHOWER and access to the lanai. The two additional bedrooms both have ceiling fans and share the SECOND FULL BATH. The FENCED backyard is the perfect blank canvas to create the outdoor space of your dreams and already includes an expansive SCREENED LANAI and mature trees for plenty of shade! The Hills of Lake Louisa offers residents fantastic amenities including; access to a BOAT RAMP to spend the day on Lake Louisa or exploring the chain of surrounding lakes, RV and BOAT STORAGE, plus tennis, basketball and volleyball courts! Just minutes from shopping, dining and recreation with easy access to Hwy 27 and 50. This is the perfect home to plant roots and make memories for years to come - call today!
Location
State FL
County Lake
Community Hills Lake Louisa Ph 03
Zoning R-6
Interior
Interior Features Built-in Features, Ceiling Fans(s), Eat-in Kitchen, High Ceilings, Open Floorplan, Solid Surface Counters, Solid Wood Cabinets, Thermostat, Vaulted Ceiling(s), Walk-In Closet(s)
Heating Central
Cooling Central Air
Flooring Carpet, Laminate
Fireplace false
Appliance Dishwasher, Dryer, Range, Refrigerator, Washer
Exterior
Exterior Feature Lighting, Sidewalk, Sliding Doors
Parking Features Driveway
Garage Spaces 2.0
Fence Fenced
Community Features Deed Restrictions, Sidewalks, Tennis Courts, Water Access
Utilities Available BB/HS Internet Available, Cable Available, Electricity Available, Water Available
Water Access 1
Water Access Desc Lake
Roof Type Shingle
Porch Covered, Patio, Rear Porch, Screened
Attached Garage true
Garage true
Private Pool No
Building
Lot Description Corner Lot, Oversized Lot, Sidewalk, Paved
Entry Level One
Foundation Slab
Lot Size Range 1/4 to less than 1/2
Sewer Septic Tank
Water Public
Structure Type Block, Stucco
New Construction false
Construction Status Inspections
Schools
Elementary Schools Pine Ridge Elem
Middle Schools Gray Middle
High Schools South Lake High
Others
Pets Allowed Yes
Senior Community No
Ownership Fee Simple
Monthly Total Fees $45
Acceptable Financing Cash, Conventional, FHA, VA Loan
Membership Fee Required Required
Listing Terms Cash, Conventional, FHA, VA Loan
Special Listing Condition None
Read Less Info
Want to know what your home might be worth? Contact us for a FREE valuation!

Our team is ready to help you sell your home for the highest possible price ASAP

© 2024 My Florida Regional MLS DBA Stellar MLS. All Rights Reserved.
Bought with ENTERA REALTY LLC






