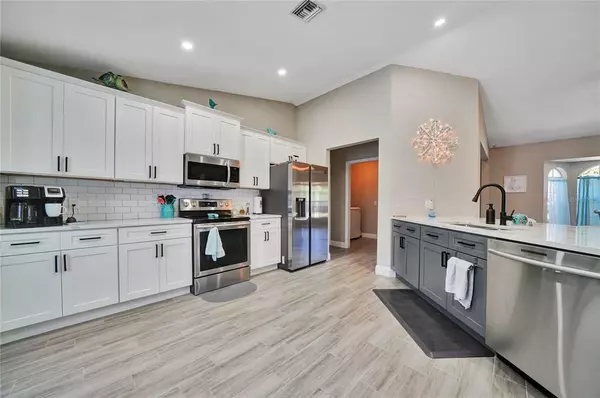$525,000
$539,900
2.8%For more information regarding the value of a property, please contact us for a free consultation.
4 Beds
2 Baths
2,429 SqFt
SOLD DATE : 08/08/2022
Key Details
Sold Price $525,000
Property Type Single Family Home
Sub Type Single Family Residence
Listing Status Sold
Purchase Type For Sale
Square Footage 2,429 sqft
Price per Sqft $216
Subdivision Port Charlotte Sec 051
MLS Listing ID A4532051
Sold Date 08/08/22
Bedrooms 4
Full Baths 2
Construction Status No Contingency
HOA Y/N No
Originating Board Stellar MLS
Year Built 1995
Annual Tax Amount $4,816
Lot Size 10,018 Sqft
Acres 0.23
Lot Dimensions 80x125
Property Description
Stunning partially TURN-KEY Furnished 4+ bedroom, 2 bath, 2 car garage fenced, heated saltwater pool home ready for you!! This could be a 5 bedroom by adding a closet! BRAND NEW DRIVEWAY! Tastefully furnished with exquisite décor!! Stunning white 42" soft close cabinets, perfectly designed with subway tile backsplash and lavish counters sets this home apart!! Take note to all the stainless appliances in your cook's dream kitchen with brand new refrigerator!! Crown molding in living area screams of elegance. This sophisticated home has newer rain-head showers, classic wood-look tile, high-end vanities, newer carpet in bedrooms and massive designer updates galore! Wait until you see the walk-in closets!! Split floor plan allows you to be separated from your guests on the other side of this massive home. 2019 ROOF!! Brand new oversized screened pool cage, 2021 pool resurfaced, pool tile re-grouted, new pool pump motor and NEW pool heater in 2021!!! You won't believe the outdoor living space to entertain or relax on the expansive covered lanai area! Talk about privacy, did I mention it's completely fenced? This home feels like a 5 Star hotel but ready for someone to be lucky enough to call home! (Ask your agent for an exclusion list)
Location
State FL
County Charlotte
Community Port Charlotte Sec 051
Zoning RSF3.5
Rooms
Other Rooms Great Room
Interior
Interior Features Ceiling Fans(s), Eat-in Kitchen, Living Room/Dining Room Combo, Master Bedroom Main Floor, Open Floorplan, Stone Counters, Walk-In Closet(s), Window Treatments
Heating Central
Cooling Central Air
Flooring Carpet, Tile
Furnishings Partially
Fireplace false
Appliance Dishwasher, Dryer, Electric Water Heater, Microwave, Range, Refrigerator, Washer
Laundry Inside, Laundry Room
Exterior
Exterior Feature Fence, French Doors
Parking Features Driveway, Garage Door Opener, Ground Level
Garage Spaces 2.0
Fence Vinyl
Pool Gunite, Heated, In Ground, Lighting, Salt Water, Screen Enclosure, Solar Cover
Utilities Available BB/HS Internet Available, Cable Connected, Electricity Connected, Public, Water Connected
Roof Type Built-Up, Shingle
Porch Covered, Enclosed, Porch, Rear Porch, Screened
Attached Garage true
Garage true
Private Pool Yes
Building
Lot Description Cleared, In County, Level
Story 1
Entry Level One
Foundation Slab
Lot Size Range 0 to less than 1/4
Sewer Septic Tank
Water Public
Architectural Style Ranch
Structure Type Block, Stucco, Wood Frame
New Construction false
Construction Status No Contingency
Schools
Elementary Schools Kingsway
Middle Schools Port Charlotte Middle
High Schools Port Charlotte High
Others
Pets Allowed Yes
Senior Community No
Pet Size Extra Large (101+ Lbs.)
Ownership Fee Simple
Acceptable Financing Cash, Conventional, VA Loan
Membership Fee Required None
Listing Terms Cash, Conventional, VA Loan
Special Listing Condition None
Read Less Info
Want to know what your home might be worth? Contact us for a FREE valuation!

Our team is ready to help you sell your home for the highest possible price ASAP

© 2024 My Florida Regional MLS DBA Stellar MLS. All Rights Reserved.
Bought with STELLAR NON-MEMBER OFFICE






