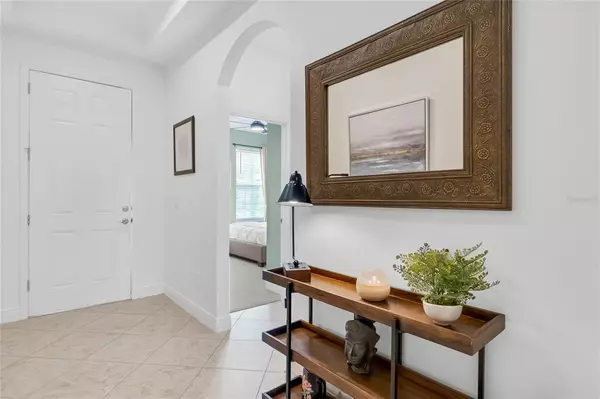$555,000
$555,000
For more information regarding the value of a property, please contact us for a free consultation.
3 Beds
2 Baths
2,113 SqFt
SOLD DATE : 08/08/2022
Key Details
Sold Price $555,000
Property Type Single Family Home
Sub Type Single Family Residence
Listing Status Sold
Purchase Type For Sale
Square Footage 2,113 sqft
Price per Sqft $262
Subdivision Stillwater Xings Prcl Sc-13 Ph
MLS Listing ID O6034234
Sold Date 08/08/22
Bedrooms 3
Full Baths 2
Construction Status Inspections
HOA Fees $126/qua
HOA Y/N Yes
Originating Board Stellar MLS
Year Built 2014
Annual Tax Amount $5,610
Lot Size 6,534 Sqft
Acres 0.15
Property Description
This is charming Summerport home is located in the newer section of the community. It is well-appointed with very tasteful and bright choices throughout. This home has 3 bedrooms, 2 Bathrooms with a kitchen/family room combination. It also has flex space for a home office, play area or formal dining room. Enjoy your morning coffee on the screened lanai overlooking what feels like your own conservation area! Right next door is a walking path around a small lake.
Conveniently located just down the street from Keene's Crossing Elementary, this home is also zoned for Bridgewater Middle and Windermere High School. A few minutes away is the exciting new Hamlin Town Center which is adding new options each day. The new Masterplan Orange County Park and Library will be in bike riding distance. About 20 minutes from Disney property and close to the 429, you can get to anywhere you want in Central Florida quickly.
Location
State FL
County Orange
Community Stillwater Xings Prcl Sc-13 Ph
Zoning P-D
Rooms
Other Rooms Den/Library/Office
Interior
Interior Features Ceiling Fans(s), Kitchen/Family Room Combo, Master Bedroom Main Floor, Stone Counters, Walk-In Closet(s)
Heating Electric
Cooling Central Air
Flooring Carpet, Ceramic Tile
Fireplace false
Appliance Dishwasher, Microwave, Range, Refrigerator
Laundry Inside
Exterior
Exterior Feature Irrigation System, Sidewalk, Sliding Doors
Garage Spaces 2.0
Utilities Available Cable Available, Electricity Connected, Public, Sewer Connected, Sprinkler Recycled, Underground Utilities, Water Connected
Roof Type Shingle
Attached Garage true
Garage true
Private Pool No
Building
Entry Level One
Foundation Slab
Lot Size Range 0 to less than 1/4
Sewer Public Sewer
Water Public
Structure Type Block
New Construction false
Construction Status Inspections
Schools
Elementary Schools Keene Crossing Elementary
Middle Schools Bridgewater Middle
High Schools Windermere High School
Others
Pets Allowed Yes
Senior Community No
Ownership Fee Simple
Monthly Total Fees $126
Acceptable Financing Cash, Conventional, FHA, VA Loan
Membership Fee Required Required
Listing Terms Cash, Conventional, FHA, VA Loan
Special Listing Condition None
Read Less Info
Want to know what your home might be worth? Contact us for a FREE valuation!

Our team is ready to help you sell your home for the highest possible price ASAP

© 2024 My Florida Regional MLS DBA Stellar MLS. All Rights Reserved.
Bought with HOMEVEST REALTY






