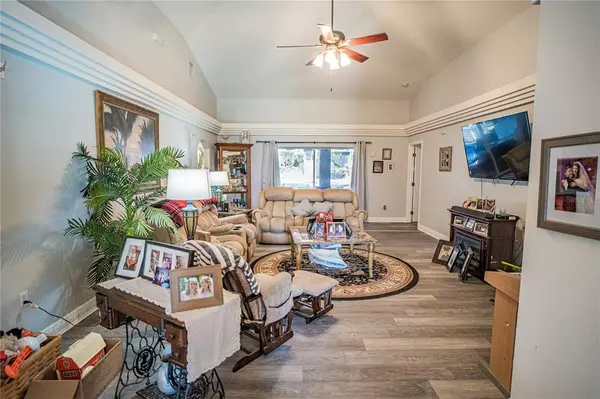$485,000
$485,000
For more information regarding the value of a property, please contact us for a free consultation.
4 Beds
2 Baths
2,316 SqFt
SOLD DATE : 08/12/2022
Key Details
Sold Price $485,000
Property Type Single Family Home
Sub Type Single Family Residence
Listing Status Sold
Purchase Type For Sale
Square Footage 2,316 sqft
Price per Sqft $209
Subdivision Fairway Oaks
MLS Listing ID T3363588
Sold Date 08/12/22
Bedrooms 4
Full Baths 2
Construction Status Inspections
HOA Fees $18/ann
HOA Y/N Yes
Originating Board Stellar MLS
Year Built 2004
Annual Tax Amount $2,967
Lot Size 0.300 Acres
Acres 0.3
Property Description
Gorgeous 4 bed 2 bath custom home with tall vaulted ceilings in Fairway Oaks. Full of upgrades!! This move-in ready pool home has been FRESHLY PAINTED inside and out, ROOF less than a year old, pre wired for surround sound, brand new Luxury WATERPROOF vinyl flooring through out the house, NEW TILE on entrance kitchen and laundry, new carpet in master bedroom, with an enclosed PRIVATE POOL (and brand new pool enclosure doors), freshly stained pool cool decking and covered patio, on a quiet cul-de-sac. The driveway easily fits 4 cars! Home backs to the privacy of an open space with mature trees. The pool was re-marcited May/2014, A/C recently serviced, brand new tankless water heater, tinted windows throughout, tinted storm doors on front French door entry, attic over garage with steps and approx. 250 to 300 square foot mostly floored, oversized 2 1/2 car garage and space with ELECTRIC HOOKUP FOR YOUR GOLF CART. All this on almost 1/3 acre landscaped pie shaped lot. Only 4 miles to Hudson Beach Park which includes a boat ramp, and 14 miles away from Weeki Wachee and just 30 minutes to the TAMPA PREMIUM OUTLETS and 40 minutes to the Tampa International Airport. This gorgeous home is not going to last!
Location
State FL
County Pasco
Community Fairway Oaks
Zoning MPUD
Interior
Interior Features Master Bedroom Main Floor, Solid Wood Cabinets, Thermostat, Vaulted Ceiling(s), Walk-In Closet(s), Window Treatments
Heating Central
Cooling Central Air
Flooring Carpet, Ceramic Tile, Laminate
Fireplace false
Appliance Convection Oven, Dishwasher, Disposal, Freezer, Microwave, Range, Refrigerator, Tankless Water Heater, Water Softener
Exterior
Exterior Feature Irrigation System
Parking Features Driveway, Garage Door Opener, Golf Cart Parking, Off Street, Oversized
Garage Spaces 2.0
Pool Deck, Gunite, In Ground, Pool Alarm, Pool Sweep, Screen Enclosure
Community Features Deed Restrictions, No Truck/RV/Motorcycle Parking
Utilities Available BB/HS Internet Available, Cable Available, Cable Connected, Electricity Available, Electricity Connected, Phone Available, Sewer Available, Sprinkler Recycled, Water Available, Water Connected
Amenities Available Golf Course
View Trees/Woods
Roof Type Shingle
Porch Covered, Enclosed
Attached Garage true
Garage true
Private Pool Yes
Building
Lot Description Cul-De-Sac
Story 1
Entry Level One
Foundation Slab
Lot Size Range 1/4 to less than 1/2
Sewer Public Sewer
Water Public
Architectural Style Traditional
Structure Type Block, Concrete, Stucco
New Construction false
Construction Status Inspections
Others
Pets Allowed Yes
HOA Fee Include Recreational Facilities
Senior Community No
Ownership Fee Simple
Monthly Total Fees $18
Acceptable Financing Cash, Conventional, FHA, VA Loan
Membership Fee Required Required
Listing Terms Cash, Conventional, FHA, VA Loan
Special Listing Condition None
Read Less Info
Want to know what your home might be worth? Contact us for a FREE valuation!

Our team is ready to help you sell your home for the highest possible price ASAP

© 2025 My Florida Regional MLS DBA Stellar MLS. All Rights Reserved.
Bought with FLORIDA LUXURY REALTY INC






