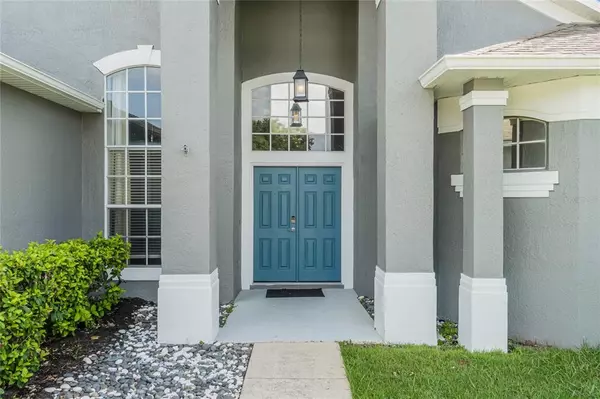$533,000
$515,000
3.5%For more information regarding the value of a property, please contact us for a free consultation.
4 Beds
3 Baths
2,375 SqFt
SOLD DATE : 08/22/2022
Key Details
Sold Price $533,000
Property Type Single Family Home
Sub Type Single Family Residence
Listing Status Sold
Purchase Type For Sale
Square Footage 2,375 sqft
Price per Sqft $224
Subdivision Twin Rivers Sec 5
MLS Listing ID O6034444
Sold Date 08/22/22
Bedrooms 4
Full Baths 3
Construction Status Appraisal,Financing,Inspections
HOA Fees $19/ann
HOA Y/N Yes
Originating Board Stellar MLS
Year Built 1995
Annual Tax Amount $3,539
Lot Size 0.260 Acres
Acres 0.26
Property Description
This delightful 4-bedroom, 3-bathroom, pool home is located on a quarter acre, cul-de-sac lot in the Twin Rivers community of Oviedo. The French door entry welcomes you with an abundance of natural light and high ceilings as luxury vinyl wood plank flooring flows throughout the home. The formal living room provides views of the pool and backyard. A dramatic floor to ceiling window highlights the formal dining room. Continue into the heart of this wonderful home, you are welcomed to a newly remodeled kitchen, where you will find 42” cabinets, granite counters, stainless steel appliances, walk-in pantry, a sizable breakfast bar and dinette space. The adjacent oversized family room makes this home perfect for entertaining. Behind a French door entry, the spacious owner's retreat features dual walk-in closets, dual sinks with built-in vanity, an oversized garden tub, and glass block shower, as well as a private access to the lanai. The split plan design provides 2 secondary bedrooms, a jack-and-jill bathroom with dual sinks. The 4th bedroom is located at the rear of the home with a nearby full bath. Bring the outdoors inside from multiple areas in the home with glass doors in the family room, dinette, and Master bedroom, giving you access to the covered lanai and screen enclosed sparkling pool. On a quarter acre, there's ample room for entertainment and places to store outdoor toys. Conveniently close to top-rated local schools, Oviedo on the Park, Waterford Lakes Town Center, UCF, Research Parkway, and highway access via 528, 408, and 417. Make an appointment today!
Location
State FL
County Seminole
Community Twin Rivers Sec 5
Zoning PUD
Rooms
Other Rooms Family Room, Formal Dining Room Separate, Formal Living Room Separate, Inside Utility
Interior
Interior Features Built-in Features, Ceiling Fans(s), High Ceilings, Kitchen/Family Room Combo, Master Bedroom Main Floor, Open Floorplan, Split Bedroom, Stone Counters, Thermostat, Walk-In Closet(s), Window Treatments
Heating Central
Cooling Central Air
Flooring Tile, Vinyl
Fireplace false
Appliance Dishwasher, Disposal, Microwave, Range, Refrigerator
Laundry Inside, Laundry Room
Exterior
Exterior Feature French Doors, Irrigation System, Rain Gutters, Sidewalk, Sliding Doors
Parking Features Driveway, Garage Door Opener
Garage Spaces 2.0
Pool In Ground, Screen Enclosure
Utilities Available BB/HS Internet Available, Cable Available, Electricity Connected, Public, Sewer Connected, Street Lights
Roof Type Shingle
Porch Covered, Screened
Attached Garage true
Garage true
Private Pool Yes
Building
Lot Description Cul-De-Sac, Level
Story 1
Entry Level One
Foundation Slab
Lot Size Range 1/4 to less than 1/2
Sewer Public Sewer
Water Public
Structure Type Block, Stucco
New Construction false
Construction Status Appraisal,Financing,Inspections
Schools
Elementary Schools Carillon Elementary
Middle Schools Chiles Middle
High Schools Hagerty High
Others
Pets Allowed Yes
Senior Community No
Ownership Fee Simple
Monthly Total Fees $19
Acceptable Financing Cash, Conventional, FHA, VA Loan
Membership Fee Required Required
Listing Terms Cash, Conventional, FHA, VA Loan
Special Listing Condition None
Read Less Info
Want to know what your home might be worth? Contact us for a FREE valuation!

Our team is ready to help you sell your home for the highest possible price ASAP

© 2025 My Florida Regional MLS DBA Stellar MLS. All Rights Reserved.
Bought with COLDWELL BANKER REALTY






