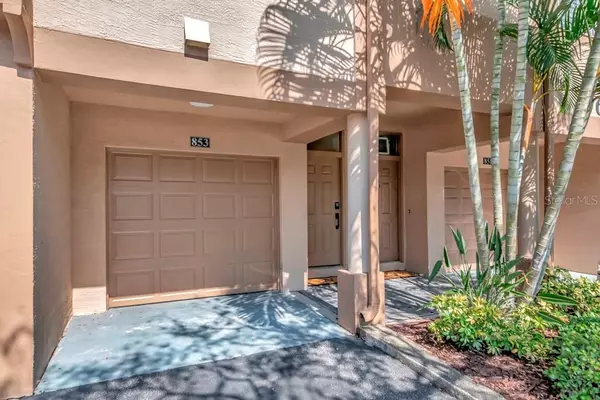$629,900
$659,900
4.5%For more information regarding the value of a property, please contact us for a free consultation.
2 Beds
2 Baths
1,068 SqFt
SOLD DATE : 08/24/2022
Key Details
Sold Price $629,900
Property Type Condo
Sub Type Condominium
Listing Status Sold
Purchase Type For Sale
Square Footage 1,068 sqft
Price per Sqft $589
Subdivision Island Walk A Condo
MLS Listing ID T3387159
Sold Date 08/24/22
Bedrooms 2
Full Baths 2
Construction Status No Contingency
HOA Fees $550/mo
HOA Y/N Yes
Originating Board Stellar MLS
Year Built 1991
Annual Tax Amount $5,854
Property Description
This is Harbour Island Living at its finest! This 2 bedroom 2 bath condo located in Island Walk has been completely upgraded with new solid wood white oak floors throughout. The kitchen was designed for a chef with BOSCH stainless steel appliances with an induction range, solid wood cabinets and quartz countertops. The living room area boasts an amazing built in cabinet and a 36" electric fireplace. Designer touches abound with designer draperies in the living areas and bedrooms. The bathrooms are nicely appointed with new fixtures and finishes including new Carrara marble vanities, designer lighting fixtures and Delta fixtures and shower glass. Island Walk living offers the convenience of being downtown within a secure gated complex with luxury amenities including a clubhouse with a workout room, swimming pool and tennis courts. This is truly Live Work Play and within walking distance to Amalie Area, the Tampa Riverwalk , Sparkman's Wharf, downtown, shopping, restaurants, and so much more.
Location
State FL
County Hillsborough
Community Island Walk A Condo
Zoning PD-A
Interior
Interior Features Ceiling Fans(s), Eat-in Kitchen, High Ceilings, Kitchen/Family Room Combo, Open Floorplan
Heating Central
Cooling Central Air
Flooring Carpet, Tile, Wood
Fireplace false
Appliance Dishwasher, Dryer, Electric Water Heater, Microwave, Refrigerator, Washer
Exterior
Exterior Feature Balcony, Sidewalk, Tennis Court(s)
Garage Spaces 1.0
Community Features Deed Restrictions, Fishing, Fitness Center, Gated, Park, Playground, Pool, Sidewalks, Tennis Courts, Water Access
Utilities Available BB/HS Internet Available, Cable Available, Electricity Connected, Sewer Connected, Water Connected
Roof Type Tile
Porch Rear Porch
Attached Garage true
Garage true
Private Pool No
Building
Story 2
Entry Level Two
Foundation Slab
Sewer Public Sewer
Water Public
Architectural Style Traditional
Structure Type Block
New Construction false
Construction Status No Contingency
Schools
Elementary Schools Gorrie-Hb
Middle Schools Wilson-Hb
High Schools Plant-Hb
Others
Pets Allowed Yes
HOA Fee Include Guard - 24 Hour, Common Area Taxes, Pool, Escrow Reserves Fund, Insurance, Maintenance Structure, Maintenance Grounds, Management, Pool, Security, Sewer, Trash, Water
Senior Community No
Ownership Condominium
Monthly Total Fees $550
Acceptable Financing Cash, Conventional, VA Loan
Membership Fee Required Required
Listing Terms Cash, Conventional, VA Loan
Num of Pet 2
Special Listing Condition None
Read Less Info
Want to know what your home might be worth? Contact us for a FREE valuation!

Our team is ready to help you sell your home for the highest possible price ASAP

© 2024 My Florida Regional MLS DBA Stellar MLS. All Rights Reserved.
Bought with BHHS FLORIDA PROPERTIES GROUP






