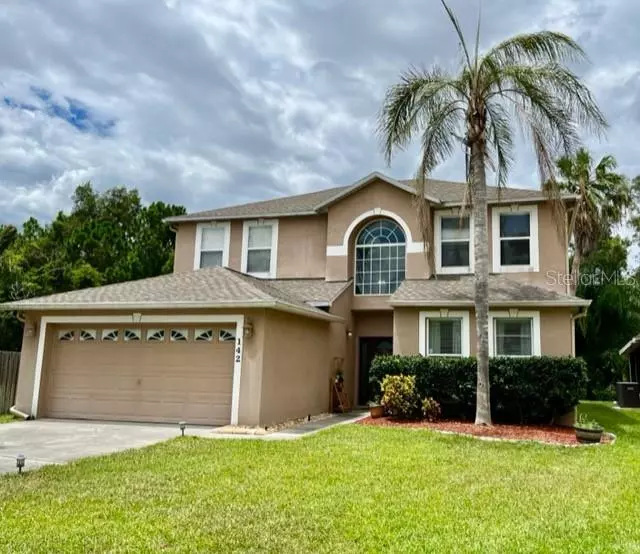$465,000
$465,000
For more information regarding the value of a property, please contact us for a free consultation.
4 Beds
3 Baths
2,336 SqFt
SOLD DATE : 08/24/2022
Key Details
Sold Price $465,000
Property Type Single Family Home
Sub Type Single Family Residence
Listing Status Sold
Purchase Type For Sale
Square Footage 2,336 sqft
Price per Sqft $199
Subdivision Sterling Woods
MLS Listing ID O6034197
Sold Date 08/24/22
Bedrooms 4
Full Baths 2
Half Baths 1
Construction Status Appraisal,Financing,Inspections
HOA Fees $23/ann
HOA Y/N Yes
Originating Board Stellar MLS
Year Built 2000
Annual Tax Amount $4,937
Lot Size 5,227 Sqft
Acres 0.12
Property Description
Make your appointment today to see this Beautifully Renovated Smart Home On Conservation! You will not be disappointed from the minute you pull up at the homes location, being at the end of a cul-de-sac and on conservation, to the minute you walk into this gorgeous homes impressive foyer, boasting a 20 ft. ceiling and a wrap around stairway. You will first notice the new vinyl wood like flooring throughout the first floor, to the details of the updated kitchen including new appliances! Entertain in this huge kitchen/family room combo area where you can enjoy the cozy fireplace and the big kitchen island. From there step through the 9 ft. glass French doors leading to the screen enclosed covered lanai that expands the entire length of the home where you will behold the lush conservation view! Not only do you have all that on the first floor, you also have a formal dining room with crown molding and a formal living room, or it could be an office if you choose. Off the kitchen area you will find the laundry room including a laundry chut from the 2nd floor to make that tasking job easier. Now, just head up the awesome staircase to find the lovely master bedroom and the updated master bathroom showcasing a Carrera marble countertop cabinet with dual sinks and a frameless glass enclosed shower. Down the decorative hall you will find two more bedrooms, another bathroom and a huge bonus room/4th Bedroom as there is a closet present. Did I mention the Lake Mary/Sanford line location? Well, this home is pretty much located in the heart of Lake Mary, though it has a Sanford address. Sterling Woods, with it's low HOA fee, is located just off Lake Mary Blvd. and zoned for Lake Mary High School. Just minutes to all the amenities of Lake Mary and Sanford, plus you have easy access to HWY 417 and I-4. Do not delay....this home is immaculate and just perfect in so many ways!
Location
State FL
County Seminole
Community Sterling Woods
Zoning PD
Rooms
Other Rooms Attic, Bonus Room, Den/Library/Office, Formal Dining Room Separate
Interior
Interior Features Ceiling Fans(s), Crown Molding, Eat-in Kitchen, High Ceilings, Kitchen/Family Room Combo, Master Bedroom Upstairs, Smart Home, Solid Wood Cabinets, Stone Counters, Thermostat, Walk-In Closet(s), Window Treatments
Heating Central
Cooling Central Air
Flooring Carpet, Vinyl
Fireplaces Type Gas, Family Room
Furnishings Unfurnished
Fireplace true
Appliance Dishwasher, Disposal, Dryer, Electric Water Heater, Range, Refrigerator, Washer, Water Softener
Laundry In Kitchen, Laundry Chute, Laundry Room
Exterior
Exterior Feature Irrigation System, Lighting, Sidewalk
Garage Spaces 2.0
Community Features Sidewalks
Utilities Available Cable Connected, Electricity Connected, Fiber Optics, Public, Sewer Connected, Sprinkler Meter, Street Lights, Water Connected
View Trees/Woods
Roof Type Shingle
Porch Covered, Rear Porch, Screened
Attached Garage true
Garage true
Private Pool No
Building
Lot Description Conservation Area, Cul-De-Sac, City Limits, Sidewalk, Street Dead-End, Paved
Entry Level Two
Foundation Slab
Lot Size Range 0 to less than 1/4
Sewer Public Sewer
Water Public
Structure Type Block, Stucco
New Construction false
Construction Status Appraisal,Financing,Inspections
Schools
Elementary Schools Wicklow Elementary
Middle Schools Greenwood Lakes Middle
High Schools Lake Mary High
Others
Pets Allowed Yes
Senior Community No
Ownership Fee Simple
Monthly Total Fees $23
Acceptable Financing Cash, Conventional, VA Loan
Membership Fee Required Required
Listing Terms Cash, Conventional, VA Loan
Special Listing Condition None
Read Less Info
Want to know what your home might be worth? Contact us for a FREE valuation!

Our team is ready to help you sell your home for the highest possible price ASAP

© 2025 My Florida Regional MLS DBA Stellar MLS. All Rights Reserved.
Bought with LPT REALTY LLC






