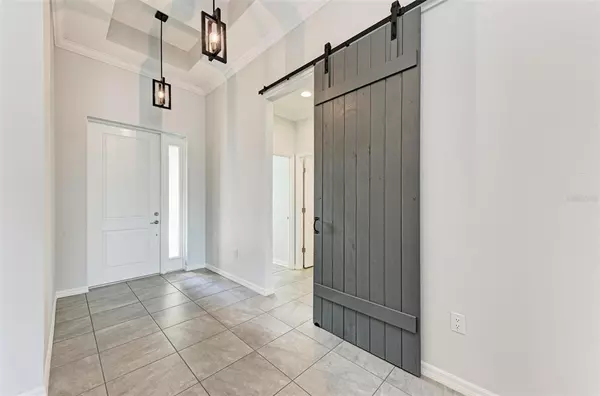$749,000
$749,000
For more information regarding the value of a property, please contact us for a free consultation.
3 Beds
3 Baths
2,442 SqFt
SOLD DATE : 08/30/2022
Key Details
Sold Price $749,000
Property Type Single Family Home
Sub Type Single Family Residence
Listing Status Sold
Purchase Type For Sale
Square Footage 2,442 sqft
Price per Sqft $306
Subdivision Greyhawk Landing West Ph V-A
MLS Listing ID A4541874
Sold Date 08/30/22
Bedrooms 3
Full Baths 3
Construction Status No Contingency
HOA Fees $8/ann
HOA Y/N Yes
Originating Board Stellar MLS
Year Built 2019
Annual Tax Amount $7,198
Lot Size 7,840 Sqft
Acres 0.18
Property Description
One or more photo(s) has been virtually staged. Attention to detail best describes this popular Homes by Towne Windsong model which is move-in ready and pristine condition. This beautiful home offers 3 bedrooms, 3 FULL baths, PLUS DEN/Study and is overlooking one of the most peaceful lake views around. Surround yourself within nature in one of the most desirable communities of Greyhawk Landing. This lovely home has been well-maintained and the seller has recently added over $36,000 in recent improvements. From the moment you arrive you will notice the beautiful curb appeal of lush green grass and meticulous landscaping, cultured stone and architectural corbels which accent the home's roofline. As you enter through the 8' doorway you are greeted with rustic farmhouse foyer light fixtures and coffered ceiling. Bedrooms 2 & 3 are to your left and share a guest bath with tub/shower. A beautiful decorative finish barnyard door with accent hardware can easily be closed over adding privacy to that side of the home. The open great room plan showcases the most amazing and picturesque views of the lake that can be seen from the large screened enclosed lanai, open kitchen and master bedroom. The kitchen island with sparkling quartz countertop and gorgeous new glass backsplash is the perfect place to entertain guests with plenty of seating and additional eat-in table space in the nook area. It's equipped with 42" wood cabinetry, soft close drawers, pull out drawers for pots & pans storage, plenty of upper open shelving, upgraded GE matte stainless steel finish appliances, a separate storage pantry with shelving, & a gas top 5 burner stove for cooking. The home's interior was recently painted with neutral paint, crown molding trim throughout and new vinyl plank flooring in all the bedrooms & office. The great room & formal DR has 12' ceilings with double crown trim and which make it even more open and spacious. The dining room has a large mirrored wall accented with beautiful diamond cut dry stacked stone, flanked with two lighted wall sconces for soft ambient lighting. Adjacent to the great room is a DEN/Study. The master bedroom is large and has two good size walk-in closets. The master suite bath has dual vanities, wood cabinetry, quartz countertops, a walk-in shower, a linen closet and separate water closet. The screened lanai has pavers and is plumbed for pool. There's also a FULL size pool bath with easy access from the screened enclosed lanai and kitchen with beautiful brand new frameless glass sliding shower door. The inside utility room has a laundry sink, washer & dryer hookup, and fixed glass window which allows ample daylight. There's an add't closet just outside the laundry room for extra storage. You will love the large 3 car garage with epoxy finish, paver driveway and BRAND NEW MINI SPLIT AC UNIT- nice and cool for working inside. Within the community you can enjoy gorgeous lakes, preserves, and wildlife. There are plenty of neighborhood recreational facilities which include; tennis & basketball courts, nature trails, soccer & baseball fields, a fishing pier and lavish lagoon style swimming pool with water slides and spa. Blend the natural habitat with traditional Florida architecture and you have the beautiful, incomparable lifestyle found in Greyhawk Landing. It's easy access from I-75, and is a 24-hour gated with two neighborhood centers with lagoon-style pools, fitness, and more. Close proximity to shopping, schools & medical facilities. Come see it today!
Location
State FL
County Manatee
Community Greyhawk Landing West Ph V-A
Zoning PD-R
Rooms
Other Rooms Den/Library/Office, Inside Utility
Interior
Interior Features Ceiling Fans(s), Coffered Ceiling(s), Crown Molding, Eat-in Kitchen, High Ceilings, Kitchen/Family Room Combo, Open Floorplan, Solid Wood Cabinets, Split Bedroom, Stone Counters, Walk-In Closet(s), Window Treatments
Heating Electric, Natural Gas
Cooling Central Air, Mini-Split Unit(s)
Flooring Ceramic Tile, Vinyl
Furnishings Unfurnished
Fireplace false
Appliance Dishwasher, Disposal, Ice Maker, Microwave, Range, Refrigerator
Laundry Inside, Laundry Room
Exterior
Exterior Feature Hurricane Shutters, Irrigation System, Rain Gutters, Sidewalk
Parking Features Garage Door Opener
Garage Spaces 3.0
Community Features Community Mailbox, Deed Restrictions, Fishing, Fitness Center, Gated, Playground, Pool, Sidewalks, Tennis Courts
Utilities Available Cable Connected, Natural Gas Connected, Underground Utilities
Amenities Available Basketball Court, Clubhouse, Fitness Center, Gated, Playground, Pool, Recreation Facilities, Tennis Court(s), Trail(s), Vehicle Restrictions
Waterfront Description Pond
View Y/N 1
View Water
Roof Type Shingle
Porch Enclosed, Screened
Attached Garage true
Garage true
Private Pool No
Building
Lot Description In County, Oversized Lot, Sidewalk
Story 1
Entry Level One
Foundation Slab
Lot Size Range 0 to less than 1/4
Builder Name Homes By Towne
Sewer Public Sewer
Water Public
Architectural Style Florida
Structure Type Block, Stucco
New Construction false
Construction Status No Contingency
Schools
Elementary Schools Freedom Elementary
Middle Schools Dr Mona Jain Middle
High Schools Lakewood Ranch High
Others
Pets Allowed Breed Restrictions
HOA Fee Include Common Area Taxes, Pool, Recreational Facilities, Security
Senior Community No
Ownership Fee Simple
Monthly Total Fees $8
Acceptable Financing Cash, Conventional, FHA, VA Loan
Membership Fee Required Required
Listing Terms Cash, Conventional, FHA, VA Loan
Special Listing Condition None
Read Less Info
Want to know what your home might be worth? Contact us for a FREE valuation!

Our team is ready to help you sell your home for the highest possible price ASAP

© 2024 My Florida Regional MLS DBA Stellar MLS. All Rights Reserved.
Bought with FINE PROPERTIES






