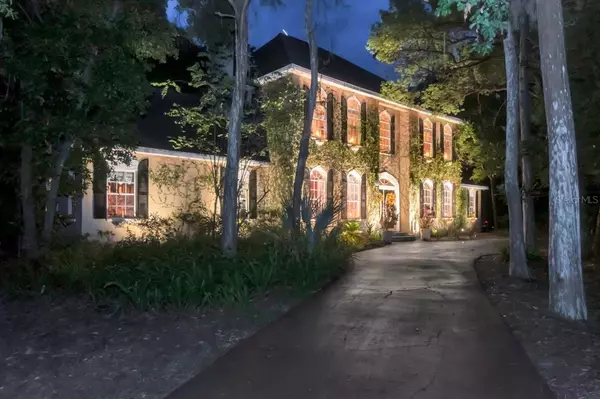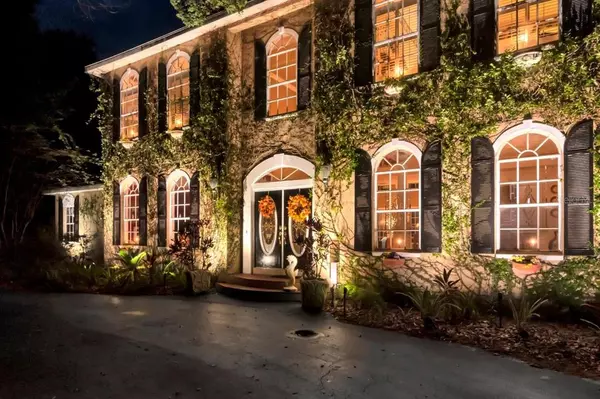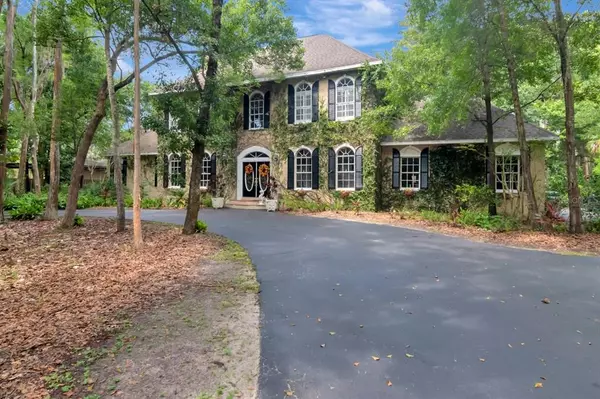$808,000
$800,000
1.0%For more information regarding the value of a property, please contact us for a free consultation.
4 Beds
4 Baths
4,048 SqFt
SOLD DATE : 08/31/2022
Key Details
Sold Price $808,000
Property Type Single Family Home
Sub Type Single Family Residence
Listing Status Sold
Purchase Type For Sale
Square Footage 4,048 sqft
Price per Sqft $199
Subdivision Dupree Gardens Estates
MLS Listing ID U8167299
Sold Date 08/31/22
Bedrooms 4
Full Baths 3
Half Baths 1
Construction Status Inspections
HOA Y/N No
Originating Board Stellar MLS
Year Built 1997
Annual Tax Amount $4,736
Lot Size 1.360 Acres
Acres 1.36
Property Description
Beautiful Chateau nestled into a lush 1.36 acres on the historic Lake Dupree Gardens Estates. This grandiose 4 bed, 3.5 bath, 3 car garage, 4,048 sq ft estate is magnificent. This stately abode has a beautiful custom kitchen with a stunning brick hearth and wooden ceiling beams featuring stainless-steel appliances and granite countertops and brick floors. The great room features 25-foot soaring ceilings, crown molding, and palladium windows, which feature custom stained glass over three sets of French doors which open to a stunning veranda adorned with beautiful balustrades and magnificent lake views. This beautiful estate also features limestone floors, sparkling Swarovski Chandelier, cozy wood-burning and electric fireplaces, and crown molding. The first-floor owner's suite is spacious with a full en-suite including a garden tub and walk-in shower. Every bedroom is large, and the upstairs has a total of 3 bedrooms and 2 baths. Beautiful, covered Lanai is great for entertaining which overlooks a sea of natural ferns, mature landscape, and beautiful, historic Lake Dupree. Other features include a main-level laundry room, window drapes in the master suite blinds in upstairs bedrooms, stain glass in palladium windows, Christmas Tree closet for storage. Close to shopping, restaurant, schools and much more!
Location
State FL
County Pasco
Community Dupree Gardens Estates
Zoning R1
Interior
Interior Features Ceiling Fans(s), Crown Molding, High Ceilings, Master Bedroom Main Floor, Solid Surface Counters, Walk-In Closet(s)
Heating Electric
Cooling Central Air
Flooring Parquet, Tile
Fireplace true
Appliance Dishwasher, Disposal, Dryer, Electric Water Heater, Range, Refrigerator, Washer, Water Filtration System, Water Softener
Laundry Inside
Exterior
Exterior Feature Balcony, French Doors, Lighting
Parking Features Circular Driveway, Garage Door Opener
Garage Spaces 3.0
Utilities Available Cable Available, Electricity Connected
Waterfront Description Lake
View Y/N 1
Water Access 1
Water Access Desc Lake
View Water
Roof Type Shingle
Porch Enclosed, Rear Porch, Screened, Side Porch
Attached Garage true
Garage true
Private Pool No
Building
Story 2
Entry Level Two
Foundation Slab
Lot Size Range 1 to less than 2
Sewer Septic Tank
Water Well
Architectural Style French Provincial
Structure Type Stucco, Wood Frame
New Construction false
Construction Status Inspections
Schools
Elementary Schools Connerton Elem
Middle Schools Pine View Middle-Po
High Schools Land O' Lakes High-Po
Others
Senior Community No
Ownership Fee Simple
Acceptable Financing Cash, Conventional
Listing Terms Cash, Conventional
Special Listing Condition None
Read Less Info
Want to know what your home might be worth? Contact us for a FREE valuation!

Our team is ready to help you sell your home for the highest possible price ASAP

© 2024 My Florida Regional MLS DBA Stellar MLS. All Rights Reserved.
Bought with PINEYWOODS REALTY LLC






