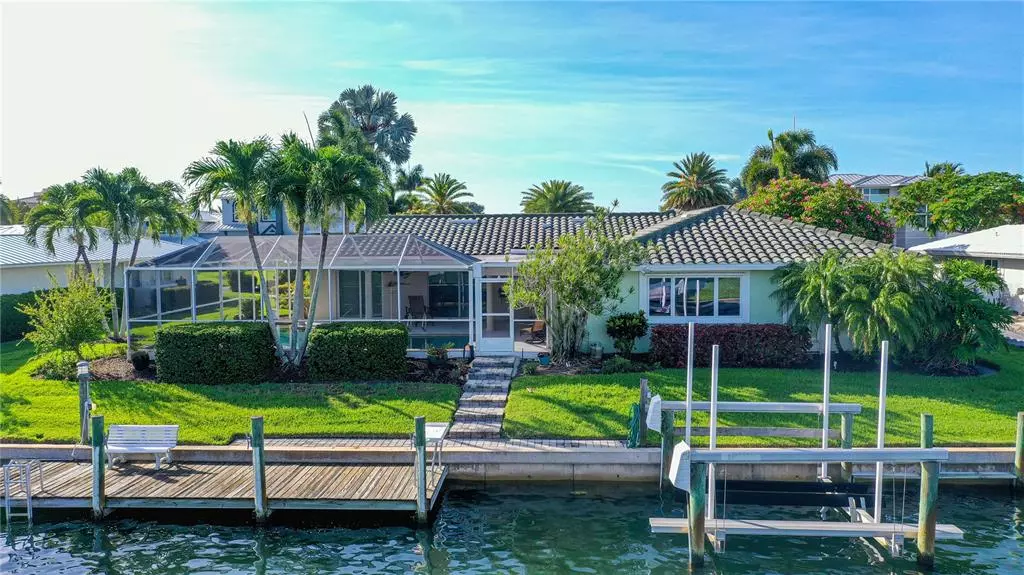$2,100,000
$2,495,000
15.8%For more information regarding the value of a property, please contact us for a free consultation.
3 Beds
2 Baths
2,247 SqFt
SOLD DATE : 08/31/2022
Key Details
Sold Price $2,100,000
Property Type Single Family Home
Sub Type Single Family Residence
Listing Status Sold
Purchase Type For Sale
Square Footage 2,247 sqft
Price per Sqft $934
Subdivision Country Club Shores Sec 03
MLS Listing ID A4540000
Sold Date 08/31/22
Bedrooms 3
Full Baths 2
Construction Status Inspections
HOA Fees $12/ann
HOA Y/N Yes
Originating Board Stellar MLS
Year Built 1967
Annual Tax Amount $10,817
Lot Size 0.260 Acres
Acres 0.26
Lot Dimensions 100x113
Property Description
Nestled in a wonderful waterfront spot on Longboat Key’s mid-island location, this charming Country Club Shores home is a relaxing retreat. Well-maintained, welcoming you with verdant manicured landscaping, pavered driveway and double-door entry with etched glass details. The open concept floor plan is spread across nearly 2,300 square feet, creating a bright and inviting space to enjoy. Oversized diagonal tile flooring connects each room and enhances the effortless flow throughout. The living area is adjacent to the dining room, offering walls of glass sliders that open to the pool deck and ensure every corner is filled with light. The galley style kitchen is steps away, with its granite countertops, pass-thru to the summer kitchen, built-in planning desk and breakfast nook. The split bedroom plan is ideal for visiting guests staying overnight. The master is a secluded sanctuary on the northwest side of the home, offering two sets of double glass French doors that open to the patio, oversized windows to enhance the natural light, en-suite bathroom with private water closet and walk-in closet. Two guest bedrooms, each with their own walk-in closets, share a granite bathroom to the east. Seamlessly transition to outdoor living from multiple rooms. Covered dining and lounge areas, as well as tongue and groove ceiling, screen protection, built-in grilling station with stone-encased hood, and heated swimming pool are all a part of the exterior entertaining space. A separate dock, lift and 100’ of frontage on sailboat-deep waters are the perfect finishing touches. Country Club Shores is an enchanting waterfront community in a central locale, comprised of custom-built homes on the south end of the island. You will love the short walk or sunny bike ride to access the pristine shores and sparkling waves of the Gulf of Mexico. The grounds of the famed Longboat Key Club are withing biking distance, where members relish first-rate amenities and service. And a few minutes south you can get lost in the stylish shopping boutiques and relish world-class meals at trendy eateries of St. Armands Circle and downtown Sarasota.
Location
State FL
County Sarasota
Community Country Club Shores Sec 03
Zoning R4SF
Rooms
Other Rooms Great Room, Inside Utility
Interior
Interior Features Ceiling Fans(s), Eat-in Kitchen, Living Room/Dining Room Combo, Master Bedroom Main Floor, Open Floorplan, Solid Surface Counters, Solid Wood Cabinets, Split Bedroom, Stone Counters, Tray Ceiling(s), Walk-In Closet(s), Window Treatments
Heating Central, Zoned
Cooling Central Air, Zoned
Flooring Tile
Fireplace false
Appliance Built-In Oven, Cooktop, Dishwasher, Disposal, Dryer, Microwave, Refrigerator, Washer, Wine Refrigerator
Laundry Inside, Laundry Room
Exterior
Exterior Feature French Doors, Irrigation System, Lighting, Outdoor Grill, Private Mailbox, Sliding Doors
Parking Features Driveway, Garage Door Opener, On Street
Garage Spaces 2.0
Pool Gunite, In Ground
Community Features Water Access, Waterfront
Utilities Available BB/HS Internet Available, Cable Available, Electricity Connected
Waterfront Description Canal - Saltwater
View Y/N 1
Water Access 1
Water Access Desc Bay/Harbor,Beach,Canal - Saltwater
View Pool, Water
Roof Type Tile
Porch Covered, Front Porch, Patio, Rear Porch, Screened
Attached Garage true
Garage true
Private Pool Yes
Building
Lot Description Cul-De-Sac, FloodZone, In County, Near Golf Course, Near Marina
Entry Level One
Foundation Slab
Lot Size Range 1/4 to less than 1/2
Sewer Public Sewer
Water Public
Architectural Style Custom
Structure Type Block, Stucco
New Construction false
Construction Status Inspections
Others
Pets Allowed Yes
Senior Community No
Ownership Fee Simple
Monthly Total Fees $12
Acceptable Financing Cash, Conventional
Membership Fee Required Optional
Listing Terms Cash, Conventional
Special Listing Condition None
Read Less Info
Want to know what your home might be worth? Contact us for a FREE valuation!

Our team is ready to help you sell your home for the highest possible price ASAP

© 2024 My Florida Regional MLS DBA Stellar MLS. All Rights Reserved.
Bought with BARK & COMPANY REALTY, INC.






