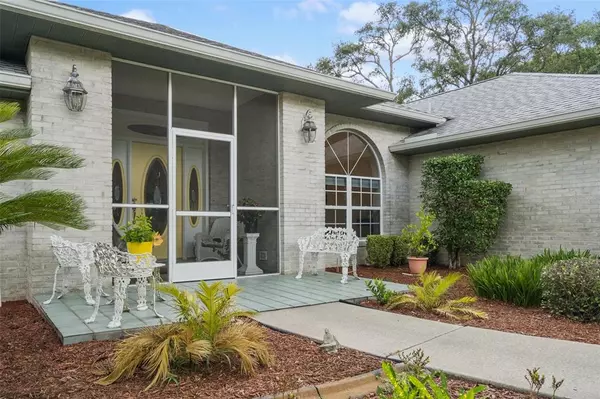$472,500
$478,500
1.3%For more information regarding the value of a property, please contact us for a free consultation.
4 Beds
3 Baths
2,779 SqFt
SOLD DATE : 08/31/2022
Key Details
Sold Price $472,500
Property Type Single Family Home
Sub Type Single Family Residence
Listing Status Sold
Purchase Type For Sale
Square Footage 2,779 sqft
Price per Sqft $170
Subdivision Sugarmill Woods Cypress Village
MLS Listing ID OM642189
Sold Date 08/31/22
Bedrooms 4
Full Baths 3
Construction Status Inspections
HOA Fees $9/ann
HOA Y/N Yes
Originating Board Stellar MLS
Year Built 1989
Annual Tax Amount $2,627
Lot Size 0.650 Acres
Acres 0.65
Property Description
Bring Your Family to this Beautiful 4 Bedroom 3 Bathroom Pool Home!!! From the minute you open the front door, you will fall in love with the open floor plan and beautiful Floors!! A Must see for the Entertainer!!! Love to Cook!! Check out this beautiful updated kitchen with a standard/convection oven and Induction Cook top!! Oversized Master Bedroom should fit all of your furniture or make part of the bedroom a sitting room or your office. Bathroom features a jetted tub along with a court yard to make it your own special place. Enjoy your mornings on the large lanai and your afternoons in the heated pool and Spa!! Come back inside to enjoy your brand new A/C installed May of 2022. Would like to Entertain Outside? Check out this oversized lot.
Location
State FL
County Citrus
Community Sugarmill Woods Cypress Village
Zoning PDR
Direction E
Rooms
Other Rooms Inside Utility
Interior
Interior Features Built-in Features, Cathedral Ceiling(s), Ceiling Fans(s), Eat-in Kitchen, Master Bedroom Main Floor, Open Floorplan, Solid Surface Counters, Split Bedroom, Walk-In Closet(s)
Heating Central, Electric
Cooling Central Air
Flooring Carpet, Ceramic Tile, Wood
Furnishings Unfurnished
Fireplace true
Appliance Convection Oven, Cooktop, Dishwasher, Dryer, Microwave, Refrigerator, Washer
Laundry Inside
Exterior
Exterior Feature Irrigation System, Sidewalk, Sliding Doors
Garage Spaces 3.0
Pool Gunite, In Ground, Solar Heat
Utilities Available Cable Connected, Electricity Connected, Sewer Connected, Sprinkler Well, Water Connected
View Trees/Woods
Roof Type Shingle
Porch Deck, Front Porch, Rear Porch
Attached Garage true
Garage true
Private Pool Yes
Building
Entry Level One
Foundation Slab
Lot Size Range 1/2 to less than 1
Sewer Public Sewer
Water Public
Architectural Style Contemporary
Structure Type Brick, Concrete
New Construction false
Construction Status Inspections
Schools
Elementary Schools Lecanto Primary School
Middle Schools Lecanto Middle School
High Schools Lecanto High School
Others
Pets Allowed Yes
Senior Community No
Ownership Fee Simple
Monthly Total Fees $9
Acceptable Financing Cash, Conventional, VA Loan
Membership Fee Required Required
Listing Terms Cash, Conventional, VA Loan
Special Listing Condition None
Read Less Info
Want to know what your home might be worth? Contact us for a FREE valuation!

Our team is ready to help you sell your home for the highest possible price ASAP

© 2025 My Florida Regional MLS DBA Stellar MLS. All Rights Reserved.
Bought with ACTION PRO REALTY






