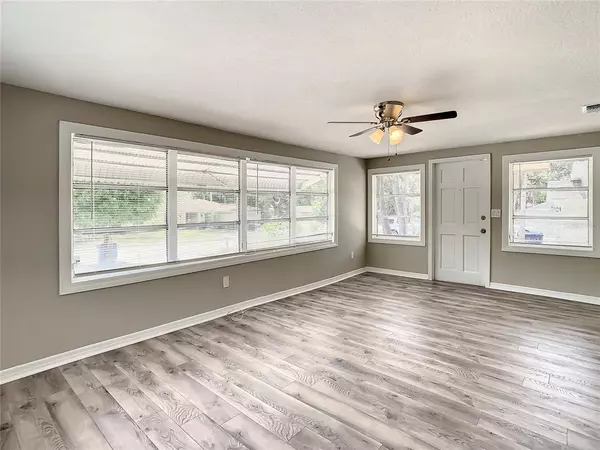$240,000
$240,000
For more information regarding the value of a property, please contact us for a free consultation.
2 Beds
1 Bath
1,210 SqFt
SOLD DATE : 09/12/2022
Key Details
Sold Price $240,000
Property Type Single Family Home
Sub Type Single Family Residence
Listing Status Sold
Purchase Type For Sale
Square Footage 1,210 sqft
Price per Sqft $198
Subdivision Temple Terraces
MLS Listing ID T3376039
Sold Date 09/12/22
Bedrooms 2
Full Baths 1
Construction Status Appraisal,Financing,Inspections
HOA Y/N No
Originating Board Stellar MLS
Year Built 1956
Annual Tax Amount $573
Lot Size 9,583 Sqft
Acres 0.22
Property Description
PRICE CORRECTION - Beautiful 2 bedroom 1 bathroom renovated home sitting on just under 1/4 acre or add a wall and make easily make a 3rd bedroom!! Main home is 1210sf with huge screened in bonus room off the back of the home. Located just minutes from Busch Gardens and Adventure Island this home features a BRAND NEW KITCHEN with granite countertops, SS appliances, shaker style cabinets. All new flooring throughout the home as well as drywall paint and texture. Complete electrical rewire completed 2022. New can lighting, fixtures and fans. This property also features a HUGE oversized second structure perfect for workshop or finish it and have a rentable income producing unit! Home also features extended driveway with additional parking area.
Location
State FL
County Hillsborough
Community Temple Terraces
Zoning RS-60
Rooms
Other Rooms Bonus Room, Florida Room, Formal Dining Room Separate, Formal Living Room Separate, Great Room
Interior
Interior Features Built-in Features, Ceiling Fans(s), High Ceilings, Master Bedroom Main Floor, Split Bedroom, Stone Counters
Heating Central
Cooling Central Air
Flooring Laminate, Vinyl
Fireplace false
Appliance Dishwasher, Microwave, Range, Refrigerator
Exterior
Exterior Feature Awning(s), Fence, Rain Barrel/Cistern(s), Sidewalk, Storage
Garage Spaces 2.0
Utilities Available Cable Available, Electricity Connected
Roof Type Shingle
Attached Garage false
Garage true
Private Pool No
Building
Entry Level One
Foundation Crawlspace
Lot Size Range 0 to less than 1/4
Sewer Public Sewer
Water Well
Structure Type Wood Frame
New Construction false
Construction Status Appraisal,Financing,Inspections
Others
Senior Community No
Ownership Fee Simple
Acceptable Financing Cash, Conventional, FHA, VA Loan
Listing Terms Cash, Conventional, FHA, VA Loan
Special Listing Condition None
Read Less Info
Want to know what your home might be worth? Contact us for a FREE valuation!

Our team is ready to help you sell your home for the highest possible price ASAP

© 2024 My Florida Regional MLS DBA Stellar MLS. All Rights Reserved.
Bought with PINPOINT REALTY GROUP LLC






