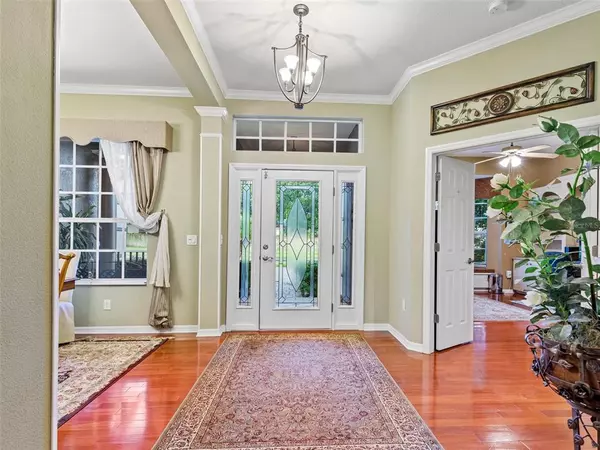$980,000
$995,000
1.5%For more information regarding the value of a property, please contact us for a free consultation.
5 Beds
4 Baths
3,640 SqFt
SOLD DATE : 09/16/2022
Key Details
Sold Price $980,000
Property Type Single Family Home
Sub Type Single Family Residence
Listing Status Sold
Purchase Type For Sale
Square Footage 3,640 sqft
Price per Sqft $269
Subdivision Lakes At Sable Ridge Ph 02
MLS Listing ID T3391445
Sold Date 09/16/22
Bedrooms 5
Full Baths 4
Construction Status Inspections
HOA Fees $38
HOA Y/N Yes
Originating Board Stellar MLS
Year Built 2002
Annual Tax Amount $5,843
Lot Size 0.530 Acres
Acres 0.53
Property Description
WOW!!!. This fabulous lakefront home has too many upgrades to mention including a dock with davit. Enjoy boating or jet skiing from your own backyard. This 100-acre lake is just perfect for a relaxing evening boat ride enjoying Florida sunsets; or sit on your covered/screened lanai for those great Florida evenings while grilling at your outdoor kitchen. This spacious property boasts 5 bedrooms and 4 bathrooms with the possibility of the office/study being a 6th bedroom. Plantation shutters throughout the main living areas. The roof was replaced in 2018 and exterior was painted in 2021. Granite countertops in the kitchen and two main bathrooms installed in 2019. When you walk inside, you'll enjoy the openness of this home with high ceilings and crown molding throughout. The gourmet kitchen is complete with large island that has a built-in microwave and wine refrigerator. Family room has a massive built in entertainment center that holds up to a 75" television. Family room is also wired for 7/1 surround sound. The large main bedroom includes ensuite with a walk-in closet, double vanities, garden jetted tub and french doors leading out to the plunge pool. The office/den is located in the front of the house and can be used as a 6th bedroom. On the other side of the house, there are two bedrooms separated by a jack-and-jill bathroom with each room having their own separate sink areas. There's yet another bedroom at the back of the house that has a 3-piece bathroom just outside the door. Perfect for an in-law suite. If that wasn't enough, head upstairs to the 5th bedroom/bonus room. This area has a wet-bar, full bathroom, murphy bed and plantation shutters that can be opened to take in that beautiful lake and Florida sunsets. Schedule your appointment to see this fabulous property. Room Feature: Linen Closet In Bath (Primary Bedroom).
Location
State FL
County Pasco
Community Lakes At Sable Ridge Ph 02
Zoning MPUD
Interior
Interior Features Built-in Features, Ceiling Fans(s), Crown Molding, Dry Bar, Eat-in Kitchen, High Ceilings, Kitchen/Family Room Combo, Living Room/Dining Room Combo, Primary Bedroom Main Floor, Split Bedroom, Stone Counters, Thermostat, Walk-In Closet(s), Wet Bar, Window Treatments
Heating Heat Pump
Cooling Central Air
Flooring Laminate, Tile, Travertine, Wood
Fireplace false
Appliance Bar Fridge, Cooktop, Dishwasher, Disposal, Dryer, Electric Water Heater, Exhaust Fan, Microwave, Refrigerator, Washer
Laundry Inside
Exterior
Exterior Feature French Doors, Irrigation System, Lighting, Outdoor Kitchen, Rain Gutters, Sidewalk
Parking Features Driveway, Garage Door Opener
Garage Spaces 3.0
Fence Other
Pool Fiber Optic Lighting, Gunite, Heated, In Ground, Salt Water, Screen Enclosure
Community Features Deed Restrictions, Gated, Irrigation-Reclaimed Water, Sidewalks
Utilities Available BB/HS Internet Available, Cable Connected, Electricity Connected, Sewer Connected, Sprinkler Recycled, Underground Utilities, Water Connected
Amenities Available Gated
Waterfront Description Lake
View Y/N 1
Water Access 1
Water Access Desc Lake
View Water
Roof Type Shingle
Porch Covered, Front Porch
Attached Garage true
Garage true
Private Pool Yes
Building
Lot Description In County, Irregular Lot, Near Golf Course, Sidewalk, Paved, Private
Entry Level Two
Foundation Slab
Lot Size Range 1/2 to less than 1
Builder Name David Weekley
Sewer Public Sewer
Water Public
Structure Type Stucco
New Construction false
Construction Status Inspections
Schools
Elementary Schools Pine View Elementary-Po
Middle Schools Pine View Middle-Po
High Schools Land O' Lakes High-Po
Others
Pets Allowed Breed Restrictions
HOA Fee Include Common Area Taxes,Private Road
Senior Community No
Ownership Fee Simple
Monthly Total Fees $77
Acceptable Financing Cash, Conventional, VA Loan
Membership Fee Required Required
Listing Terms Cash, Conventional, VA Loan
Special Listing Condition None
Read Less Info
Want to know what your home might be worth? Contact us for a FREE valuation!

Our team is ready to help you sell your home for the highest possible price ASAP

© 2025 My Florida Regional MLS DBA Stellar MLS. All Rights Reserved.
Bought with CENTURY 21 EXECUTIVE TEAM






