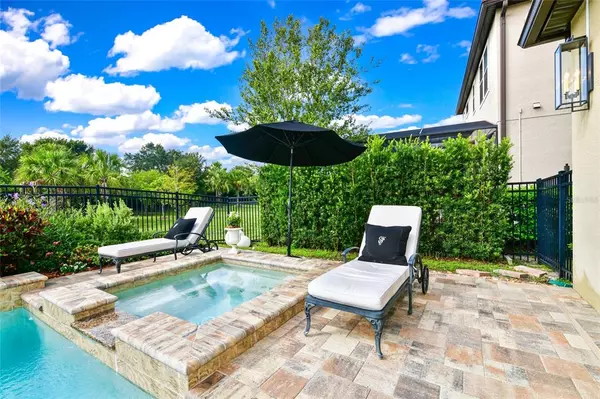$1,500,000
$1,500,000
For more information regarding the value of a property, please contact us for a free consultation.
5 Beds
6 Baths
4,310 SqFt
SOLD DATE : 09/21/2022
Key Details
Sold Price $1,500,000
Property Type Single Family Home
Sub Type Single Family Residence
Listing Status Sold
Purchase Type For Sale
Square Footage 4,310 sqft
Price per Sqft $348
Subdivision Enclave/Villagewalk Ph 3
MLS Listing ID T3391912
Sold Date 09/21/22
Bedrooms 5
Full Baths 5
Half Baths 1
Construction Status Inspections
HOA Fees $502/mo
HOA Y/N Yes
Originating Board Stellar MLS
Year Built 2018
Annual Tax Amount $16,412
Lot Size 9,583 Sqft
Acres 0.22
Property Description
Executive residence located in the privately gated and highly coveted Lake Nona neighborhood, The Enclave. This stunningly designed Transitional Mediterranean home features 5 bedrooms, 5.5 bathrooms, including the first level owner & guest suites, private study, and pool bath. Open vaulted entry with expresso-stained wooden staircase leads to the second level with spacious recreational/bonus room and 3 bedrooms. Old world decor ceilings throughout the home are highlighted with beams, planks, and travertine Stone. Exceptional designer lighting throughout the home and outdoor oasis. The heated pool, spa, privacy landscaping and outdoor kitchen with grill/refrigerator provide for easy Florida entertaining as patio sliding glass doors open entirely from the living room. Living room upgrades include a custom gas fireplace with granite and wood surround flanked by soaring bookshelves. The Enclave resident amenities include a gated neighborhood, landscaping services, and the Village Walk recreational pool, lap pool, gym, tennis and basketball courts. Minutes away from Medical City, the national USTA headquarters, fine dining, and Orlando International Airport, yet accessible by the beautifully landscaped and quiet Lake Nona Boulevard, The Enclave sits perfectly.
Location
State FL
County Orange
Community Enclave/Villagewalk Ph 3
Zoning PD
Interior
Interior Features Ceiling Fans(s), Crown Molding, Eat-in Kitchen, High Ceilings, Kitchen/Family Room Combo, Master Bedroom Main Floor, Open Floorplan, Solid Wood Cabinets, Stone Counters, Thermostat, Walk-In Closet(s)
Heating Central
Cooling Central Air
Flooring Carpet, Hardwood, Tile
Fireplace true
Appliance Dishwasher, Disposal, Microwave, Range, Range Hood, Refrigerator
Exterior
Exterior Feature Fence, Irrigation System, Rain Gutters, Sidewalk, Sliding Doors
Garage Spaces 3.0
Utilities Available BB/HS Internet Available, Cable Available, Electricity Available, Sewer Available, Water Available
Roof Type Tile
Attached Garage true
Garage true
Private Pool Yes
Building
Story 2
Entry Level Two
Foundation Slab
Lot Size Range 0 to less than 1/4
Sewer Public Sewer
Water Public
Structure Type Block, Stone, Stucco, Wood Frame
New Construction false
Construction Status Inspections
Schools
Elementary Schools Village Park Elementary
Middle Schools Lake Nona Middle School
High Schools Lake Nona High
Others
Pets Allowed Yes
Senior Community No
Ownership Fee Simple
Monthly Total Fees $502
Membership Fee Required Required
Special Listing Condition None
Read Less Info
Want to know what your home might be worth? Contact us for a FREE valuation!

Our team is ready to help you sell your home for the highest possible price ASAP

© 2025 My Florida Regional MLS DBA Stellar MLS. All Rights Reserved.
Bought with RE/MAX PRIME PROPERTIES






