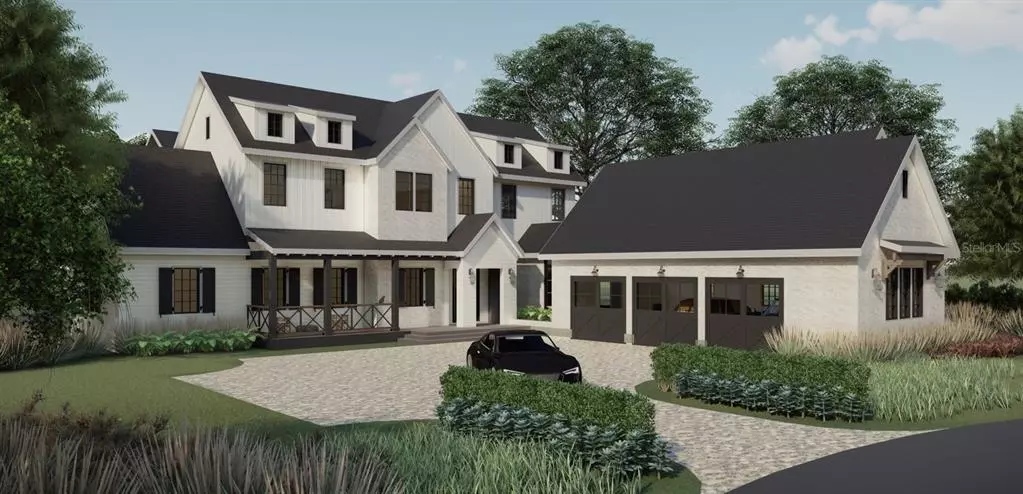$1,745,000
$1,745,000
For more information regarding the value of a property, please contact us for a free consultation.
4 Beds
5 Baths
4,450 SqFt
SOLD DATE : 09/23/2022
Key Details
Sold Price $1,745,000
Property Type Single Family Home
Sub Type Single Family Residence
Listing Status Sold
Purchase Type For Sale
Square Footage 4,450 sqft
Price per Sqft $392
Subdivision Oakland Hills
MLS Listing ID O6014876
Sold Date 09/23/22
Bedrooms 4
Full Baths 5
Construction Status No Contingency
HOA Fees $250/qua
HOA Y/N Yes
Originating Board Stellar MLS
Year Built 2023
Annual Tax Amount $4,342
Lot Size 0.400 Acres
Acres 0.4
Property Description
Pre-Construction. To be built. Pre-Construction. To be Built. Here is your chance to design and build your dream CUSTOM MODERN FARMHOUSE in one Winter Gardens Premier communities. Oakland Hills is comprised of ONLY 17 oversized lots graced with mature oak trees and located minutes from Historic Downtown Winter Garden Plant Street , the Florida Turnpike and the 429 expressway for easy commute. Build with one of Central Florida's local family owned builders Burton Construction. The floor plan and pricing provided is just one possibility for you. THIS PROJECT IS VERY SPECIAL and truly one of a kind... the lucky Buyer can design and alter any items they wish, design what your require (price subject to change with any alterations). The current floor plan, The Brooke is an masterful design encompassing amazing architecture, function and design for the modern family at an amazing $/ft in todays building environment. List price INCLUDES a 100k POOL allowance to design your perfect Florida back yard. In addition to working along side Burton Construction, who prides themselves on their hands on approach and renowned 5 star customer service. The buyer will have the opportunity to work with a legend in the business.... renowned architect & designer Jesse Neuman of Studio 407. Mr Neuman is well known for his decades of work with Disney with accolades that include the design of the Shanghai Disney Main Entrance. Both Burton Construction and Studio 407 will be there every step to help design and then make your dream a reality. You will be hard pressed to find a better opportunity in the area to build your new estate. On a quiet dead end street, the cleared lot is graced with 3 massive oak trees at the rear of the property that will provide an amazing back drop to your back yard. Move fast.... build time is estimated at 12 months from closing.
Location
State FL
County Orange
Community Oakland Hills
Zoning R-1
Rooms
Other Rooms Den/Library/Office, Formal Dining Room Separate, Great Room, Inside Utility
Interior
Interior Features High Ceilings, Master Bedroom Main Floor, Open Floorplan, Solid Surface Counters, Stone Counters, Thermostat, Walk-In Closet(s)
Heating Central
Cooling Central Air
Flooring Carpet, Ceramic Tile
Fireplace false
Appliance Built-In Oven, Cooktop, Dishwasher, Refrigerator
Laundry Inside
Exterior
Exterior Feature Irrigation System, Sliding Doors
Parking Features Garage Faces Side
Garage Spaces 3.0
Pool In Ground
Utilities Available BB/HS Internet Available, Cable Connected, Electricity Available, Natural Gas Available, Public, Sewer Connected, Street Lights, Underground Utilities, Water Connected
View Trees/Woods
Roof Type Tile
Porch Covered, Front Porch
Attached Garage true
Garage true
Private Pool Yes
Building
Lot Description Cleared, Level, Paved
Entry Level Two
Foundation Slab
Lot Size Range 1/4 to less than 1/2
Builder Name Burton Construction
Sewer Public Sewer
Water Public
Architectural Style Custom
Structure Type Block, Cement Siding, Wood Frame
New Construction true
Construction Status No Contingency
Schools
Elementary Schools Tildenville Elem
Middle Schools Lakeview Middle
High Schools West Orange High
Others
Pets Allowed Yes
Senior Community No
Ownership Fee Simple
Monthly Total Fees $250
Acceptable Financing Cash, Conventional
Membership Fee Required Required
Listing Terms Cash, Conventional
Special Listing Condition None
Read Less Info
Want to know what your home might be worth? Contact us for a FREE valuation!

Our team is ready to help you sell your home for the highest possible price ASAP

© 2024 My Florida Regional MLS DBA Stellar MLS. All Rights Reserved.
Bought with CREEGAN GROUP






