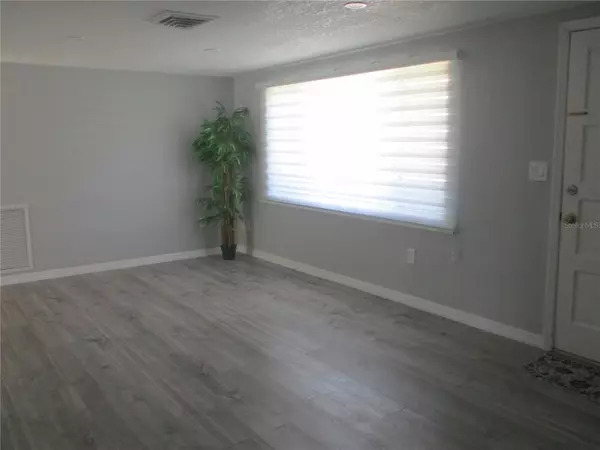$234,500
$244,500
4.1%For more information regarding the value of a property, please contact us for a free consultation.
2 Beds
2 Baths
1,018 SqFt
SOLD DATE : 10/06/2022
Key Details
Sold Price $234,500
Property Type Single Family Home
Sub Type Single Family Residence
Listing Status Sold
Purchase Type For Sale
Square Footage 1,018 sqft
Price per Sqft $230
Subdivision Beacon Woods Village 3C
MLS Listing ID W7847185
Sold Date 10/06/22
Bedrooms 2
Full Baths 2
Construction Status Appraisal,Financing,Inspections
HOA Fees $25/qua
HOA Y/N Yes
Originating Board Stellar MLS
Year Built 1973
Annual Tax Amount $1,772
Lot Size 6,098 Sqft
Acres 0.14
Property Description
Welcome home! This home is the perfect place to call home, with its cheery and comfortable homey feel! The home has been totally remodeled and looks truly impeccable with it's new luxury vinyl flooring, new kitchen, with granite counter tops , new stainless steel appliances and recess lighting, the main bathroom has been tastefully remodeled, the second bathroom, located in the garage, has a convenient shower and has also been nicely remodeled, the master bedroom with sliding doors opening to the lanai is perfect for enjoying your morning coffee. The home has been painted inside and out with newly sodded lawn and new roof.
Location
State FL
County Pasco
Community Beacon Woods Village 3C
Zoning PUD
Rooms
Other Rooms Family Room, Florida Room
Interior
Interior Features Ceiling Fans(s), Eat-in Kitchen
Heating Central, Electric
Cooling Central Air
Flooring Ceramic Tile, Vinyl
Furnishings Unfurnished
Fireplace false
Appliance Convection Oven, Dishwasher, Electric Water Heater, Range, Refrigerator
Laundry In Garage
Exterior
Exterior Feature Private Mailbox, Sliding Doors
Garage Spaces 1.0
Community Features Golf Carts OK, Playground, Pool
Utilities Available Cable Available, Phone Available, Sewer Available, Sewer Connected, Street Lights, Water Available, Water Connected
Amenities Available Basketball Court, Golf Course, Playground, Pool
Roof Type Shingle
Attached Garage true
Garage true
Private Pool No
Building
Lot Description Sidewalk
Story 1
Entry Level One
Foundation Slab
Lot Size Range 0 to less than 1/4
Sewer Public Sewer
Water Public
Architectural Style Ranch
Structure Type Block
New Construction false
Construction Status Appraisal,Financing,Inspections
Others
Pets Allowed Yes
Senior Community No
Ownership Fee Simple
Monthly Total Fees $25
Acceptable Financing Cash, Conventional, FHA, VA Loan
Membership Fee Required Required
Listing Terms Cash, Conventional, FHA, VA Loan
Special Listing Condition None
Read Less Info
Want to know what your home might be worth? Contact us for a FREE valuation!

Our team is ready to help you sell your home for the highest possible price ASAP

© 2025 My Florida Regional MLS DBA Stellar MLS. All Rights Reserved.
Bought with EXP REALTY LLC






