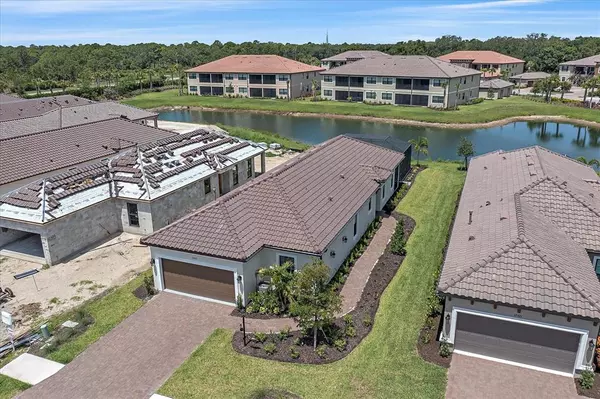$875,000
$885,000
1.1%For more information regarding the value of a property, please contact us for a free consultation.
3 Beds
2 Baths
1,918 SqFt
SOLD DATE : 10/06/2022
Key Details
Sold Price $875,000
Property Type Single Family Home
Sub Type Single Family Residence
Listing Status Sold
Purchase Type For Sale
Square Footage 1,918 sqft
Price per Sqft $456
Subdivision Esplanade On Palmer Ranch
MLS Listing ID A4538750
Sold Date 10/06/22
Bedrooms 3
Full Baths 2
Construction Status Financing
HOA Fees $378/qua
HOA Y/N Yes
Originating Board Stellar MLS
Year Built 2022
Annual Tax Amount $1,349
Lot Size 6,969 Sqft
Acres 0.16
Property Description
Don't wait for new construction!!! The Arezzo model home is one of the most popular floor plans in Esplanade on Palmer Ranch and boasts over $175,000 in upgrades. This 3 bedroom, 2 bathroom + Den pool home features upgraded lot and upgraded cabinets throughout, quartz counter tops in the kitchen, garage with painted floor, and much more. Relax in your salt water heated pool and hot tub while enjoying the water view. Esplanade on Palmer Ranch is a gated maintenance free community with premier resort-style amenities including an onsite Bahama style restaurant & bar, zero entry pool, resistance pool, splash pad, hot tub, wellness & spa services, fire pit, sports courts, pet parks, nature walking trails, direct access from the community to Legacy Trail and much more.
Location
State FL
County Sarasota
Community Esplanade On Palmer Ranch
Zoning RSF1
Interior
Interior Features Ceiling Fans(s), Crown Molding, Open Floorplan, Tray Ceiling(s), Walk-In Closet(s)
Heating Central
Cooling Central Air
Flooring Carpet, Ceramic Tile
Furnishings Negotiable
Fireplace false
Appliance Cooktop, Dishwasher, Disposal, Dryer, Microwave, Range, Refrigerator, Washer
Exterior
Exterior Feature Irrigation System, Outdoor Grill, Outdoor Kitchen, Rain Gutters, Sliding Doors
Garage Spaces 2.0
Pool Gunite, Heated, In Ground, Salt Water, Screen Enclosure
Utilities Available Cable Connected, Electricity Connected, Natural Gas Connected, Water Connected
View Y/N 1
Roof Type Tile
Porch Covered, Enclosed, Screened
Attached Garage true
Garage true
Private Pool Yes
Building
Lot Description Oversized Lot, Sidewalk, Paved
Story 1
Entry Level One
Foundation Slab
Lot Size Range 0 to less than 1/4
Sewer Public Sewer
Water Public
Structure Type Block, Stucco
New Construction false
Construction Status Financing
Schools
Elementary Schools Laurel Nokomis Elementary
Middle Schools Laurel Nokomis Middle
High Schools Venice Senior High
Others
Pets Allowed Yes
Senior Community No
Pet Size Extra Large (101+ Lbs.)
Ownership Fee Simple
Monthly Total Fees $378
Acceptable Financing Cash, Conventional, VA Loan
Membership Fee Required Required
Listing Terms Cash, Conventional, VA Loan
Num of Pet 3
Special Listing Condition None
Read Less Info
Want to know what your home might be worth? Contact us for a FREE valuation!

Our team is ready to help you sell your home for the highest possible price ASAP

© 2025 My Florida Regional MLS DBA Stellar MLS. All Rights Reserved.
Bought with MICHAEL SAUNDERS & COMPANY






