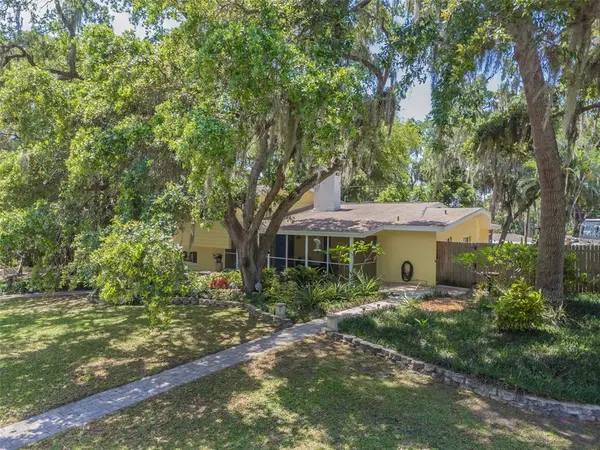$742,000
$765,000
3.0%For more information regarding the value of a property, please contact us for a free consultation.
4 Beds
4 Baths
3,658 SqFt
SOLD DATE : 10/07/2022
Key Details
Sold Price $742,000
Property Type Single Family Home
Sub Type Single Family Residence
Listing Status Sold
Purchase Type For Sale
Square Footage 3,658 sqft
Price per Sqft $202
Subdivision Del Oro Groves
MLS Listing ID U8161526
Sold Date 10/07/22
Bedrooms 4
Full Baths 4
Construction Status Financing,Inspections
HOA Fees $2/ann
HOA Y/N Yes
Originating Board Stellar MLS
Year Built 1965
Annual Tax Amount $4,270
Lot Size 0.340 Acres
Acres 0.34
Lot Dimensions 120x125
Property Description
Priced below Appraisal! Welcome to this Beautiful Home located on a dream lot (.34 acre!) with a park like setting, oversized driveway, boat/rv parking, paver walkway, & welcoming screened porch. Located in desirable DEL ORO GROVES you can enjoy easy access to the Trail, Parks, Kayak launch at Coopers Bayou, and walk, bike, golf cart your way to downtown Safety Harbor!! That's just the beginning of this amazing opportunity to own this lovingly cared for home that offers so much flexible living spaces in addition to the beauty of the yard & location. As you enter off the southern dream front porch enjoy and real foyer that not only offers storage but gives an excellent greeting to your guests. As you enter the main floor of this split level home you will see the very open & inviting great room with wood burning fireplace. The Kitchen is so very spacious that the chef of the house will enjoy what will seem like endless countertops & ample storage provided by the solid wood cabinetry. Go ahead, bring that large Dining room table - it will fit in the large Dining room located just off the Kitchen & Great Room! Another plus is the excellent storage & laundry room located off the kitchen that also provides a newer Full Bath for the main living floor as well! Don't forget the HUGE room located at the rear of the home that offers so much serenity with walls of windows overlooking the stunning gardens, private deck area, and perfect spot for your firepit. Okay, let's go back inside to the upper floor that hosts 3 bedrooms with an oversized Primary Bedroom, walk in closet, & updated private bath. One bedroom very large bedroom was originally 2 bedrooms, this can be divided again by the next owner & offer a separate sleeping place as well as large office/craft room, school room or play room! The well appointed guest bath easily serves your guest bedrooms upstairs. Okay, here is where your creative opportunity will shine! The lower floor has a Room & Bathroom under AC that is over 500 Sq Ft. This can offer additional guest rooms, office space, school room, game room, hobby room in a private setting on its own floor. Off this room is approx 400Sf of flexible space that has a private entrance as well that a buyer can improve (has power/water/laundry hookup). Plus there is the oversized garage for storage & boat/rv parking along the side of the house. Extra Bonus - Flood Insurance NOT required but less than a block from Tampa Bay! The beautiful landscaping are all native & drought tolerant plants (& chemical free!). You won't find this opportunity elsewhere, its truly a dream house & location. Let's make it your home, call today!
Location
State FL
County Pinellas
Community Del Oro Groves
Zoning SFR
Rooms
Other Rooms Family Room, Great Room, Inside Utility, Interior In-Law Suite
Interior
Interior Features Built-in Features, Ceiling Fans(s), Eat-in Kitchen, Kitchen/Family Room Combo, Master Bedroom Upstairs, Open Floorplan, Solid Wood Cabinets, Thermostat, Walk-In Closet(s)
Heating Central, Electric
Cooling Central Air
Flooring Ceramic Tile, Vinyl, Wood
Fireplaces Type Decorative, Living Room, Wood Burning
Furnishings Unfurnished
Fireplace true
Appliance Dishwasher, Disposal, Dryer, Electric Water Heater, Range, Refrigerator, Washer
Laundry Inside, Laundry Room
Exterior
Exterior Feature Fence
Parking Features Boat
Garage Spaces 2.0
Fence Chain Link, Wood
Community Features Deed Restrictions
Utilities Available BB/HS Internet Available, Cable Available, Electricity Available, Electricity Connected, Fiber Optics, Natural Gas Available, Public, Sewer Connected, Street Lights, Water Connected
Roof Type Shingle
Porch Covered, Front Porch, Patio, Screened
Attached Garage true
Garage true
Private Pool No
Building
Lot Description City Limits, Oversized Lot, Paved
Entry Level Two
Foundation Slab
Lot Size Range 1/4 to less than 1/2
Sewer Public Sewer
Water Public
Architectural Style Ranch
Structure Type Block, Stucco, Wood Frame
New Construction false
Construction Status Financing,Inspections
Others
Pets Allowed Yes
Senior Community No
Pet Size Extra Large (101+ Lbs.)
Ownership Fee Simple
Monthly Total Fees $2
Acceptable Financing Cash, Conventional, VA Loan
Membership Fee Required Optional
Listing Terms Cash, Conventional, VA Loan
Num of Pet 4
Special Listing Condition None
Read Less Info
Want to know what your home might be worth? Contact us for a FREE valuation!

Our team is ready to help you sell your home for the highest possible price ASAP

© 2024 My Florida Regional MLS DBA Stellar MLS. All Rights Reserved.
Bought with SAND DOLLAR REALTY GROUP INC






