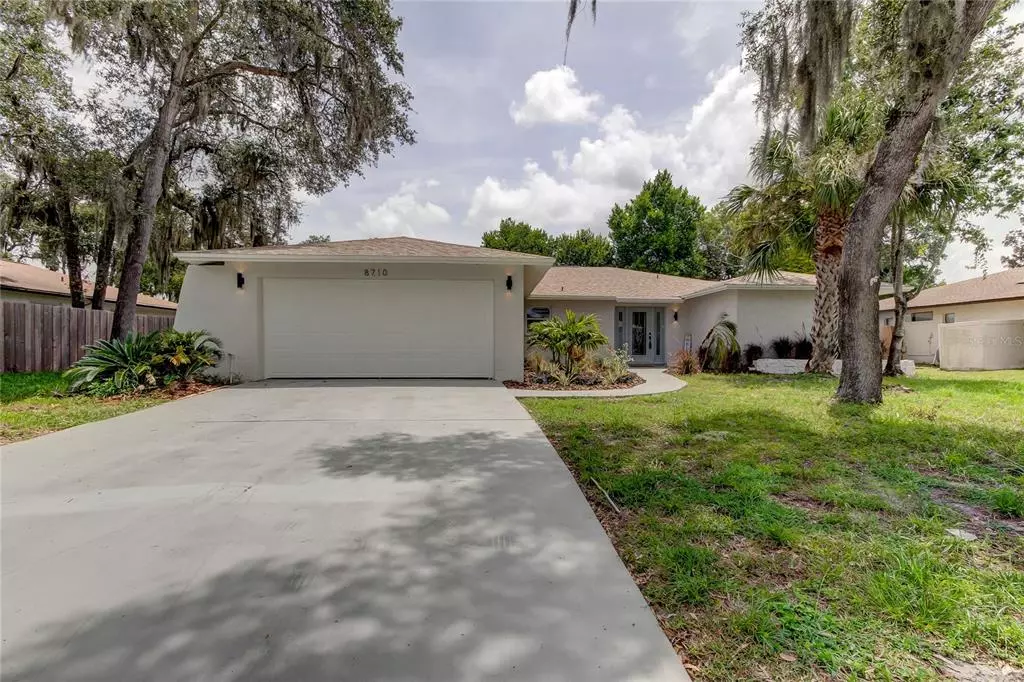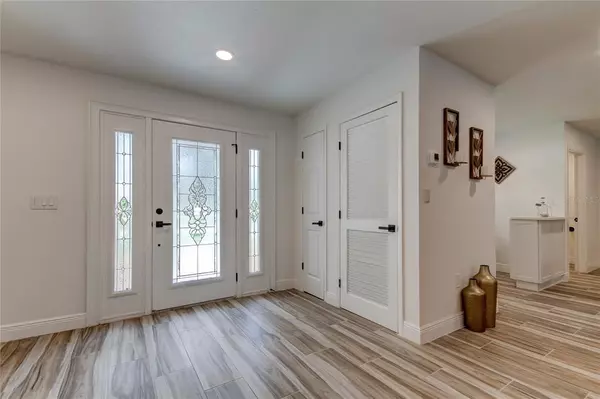$405,000
$419,900
3.5%For more information regarding the value of a property, please contact us for a free consultation.
4 Beds
2 Baths
1,879 SqFt
SOLD DATE : 10/07/2022
Key Details
Sold Price $405,000
Property Type Single Family Home
Sub Type Single Family Residence
Listing Status Sold
Purchase Type For Sale
Square Footage 1,879 sqft
Price per Sqft $215
Subdivision Forest Lake Estates
MLS Listing ID U8171164
Sold Date 10/07/22
Bedrooms 4
Full Baths 2
Construction Status Financing,Inspections
HOA Fees $50
HOA Y/N Yes
Originating Board Stellar MLS
Year Built 1980
Annual Tax Amount $981
Lot Size 8,712 Sqft
Acres 0.2
Property Description
DON'T MISS THIS AMAZING HOME…..MOVE IN READY!!! Completely Remodeled, this 4 bed 2 bath 1879 SF home has been completely renovated with new ceramic plank flooring, new bathrooms and fixtures, new stainless steel kitchen appliances, new lighting and ceiling fans, new windows and doors, new water heater and fresh paint throughout interior and exterior. This spacious design is perfect for entertaining with a wet bar and living room flowing into a spectacular kitchen. The newly renovated primary bedroom boasts a newly renovated bathroom with double vanity. The remaining three bedrooms are also very spacious and can be used as a bedroom or home office. Walk outside to a gorgeous, enclosed pool area with a newly resurfaced pool, new pool cage and new pool pump. New roof 2022. Prime location with easy access to Ridge Rd. and US 19, This is a must see home and won't last long…..schedule your showing today!
Location
State FL
County Pasco
Community Forest Lake Estates
Zoning R3
Interior
Interior Features Ceiling Fans(s), Thermostat
Heating Electric
Cooling Central Air
Flooring Ceramic Tile
Fireplace true
Appliance Built-In Oven, Cooktop, Dishwasher, Disposal, Microwave, Wine Refrigerator
Exterior
Exterior Feature Sidewalk
Garage Spaces 2.0
Pool In Ground
Utilities Available Electricity Connected, Water Connected
Roof Type Shingle
Attached Garage true
Garage true
Private Pool Yes
Building
Story 1
Entry Level One
Foundation Slab
Lot Size Range 0 to less than 1/4
Sewer Public Sewer
Water None
Structure Type Block, Stucco
New Construction false
Construction Status Financing,Inspections
Others
Pets Allowed Yes
Senior Community No
Ownership Fee Simple
Monthly Total Fees $4
Acceptable Financing Cash, Conventional, FHA
Membership Fee Required Optional
Listing Terms Cash, Conventional, FHA
Special Listing Condition None
Read Less Info
Want to know what your home might be worth? Contact us for a FREE valuation!

Our team is ready to help you sell your home for the highest possible price ASAP

© 2025 My Florida Regional MLS DBA Stellar MLS. All Rights Reserved.
Bought with EXP REALTY LLC






