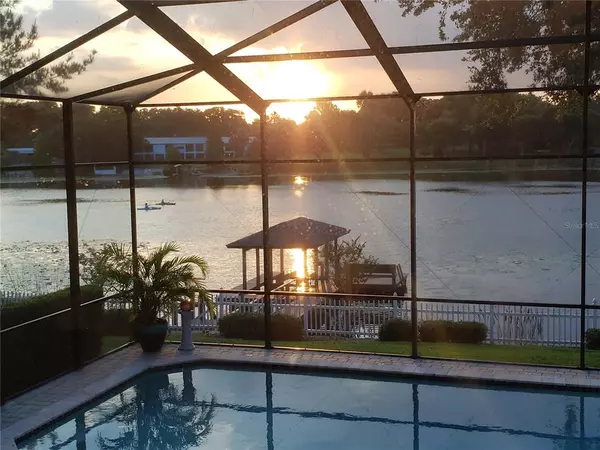$920,000
$995,000
7.5%For more information regarding the value of a property, please contact us for a free consultation.
4 Beds
5 Baths
3,846 SqFt
SOLD DATE : 10/10/2022
Key Details
Sold Price $920,000
Property Type Single Family Home
Sub Type Single Family Residence
Listing Status Sold
Purchase Type For Sale
Square Footage 3,846 sqft
Price per Sqft $239
Subdivision Edgewood Add Or Stone & Manns
MLS Listing ID P4920833
Sold Date 10/10/22
Bedrooms 4
Full Baths 4
Half Baths 1
Construction Status Inspections
HOA Y/N No
Originating Board Stellar MLS
Year Built 1989
Annual Tax Amount $9,473
Lot Size 0.690 Acres
Acres 0.69
Property Description
LAKEFRONT! ABSOLUTELY STUNNING! BREATHTAKING SUNSETS!! NO HOA! Come see this BEAUTIFUL 4 bed/4 and a half bath TWO STORY POOL home with a 2 car garage nestled on 0.69 ACRES!! With NEARLY 4,000 square feet of living space, this home offers PLENTY of ROOM for the whole family! GORGEOUS LAKE VIEWS as soon as you enter the home! The GRAND Entrance leads the way to the OVERSIZED family room with a lovely wood-burning fireplace. The Kitchen boasts GRANITE countertops, tons of cabinets, a breakfast bar, closet pantry, and built-in desk! Split Bedroom Plan! TWO master bedrooms! The LARGE master bedroom downstairs offers a BAY WINDOW with a view of the Lake and a master bathroom featuring separate sinks, a garden tub, and a BEAUTIFUL walk-in shower with a frameless glass door! Inside Laundry Room! Some Crown Molding! ENORMOUS FLORIDA ROOM offers REMARKABLE VIEWS of the Lake while overlooking the AMAZING POOL and PATIO AREA, great for entertaining family and/or friends! Ample Parking Space provided by the CIRCULAR DRIVE and extended driveway! FENCED IN BACK YARD with PRIVATE DOCK and PRIVATE BOAT RAMP! Don't miss this one, Call us Today!!
Location
State FL
County Polk
Community Edgewood Add Or Stone & Manns
Zoning R-1
Interior
Interior Features Ceiling Fans(s), Crown Molding, Master Bedroom Main Floor, Open Floorplan, Solid Surface Counters, Solid Wood Cabinets, Split Bedroom, Stone Counters, Tray Ceiling(s), Walk-In Closet(s), Window Treatments
Heating Central, Heat Pump, Zoned
Cooling Central Air, Zoned
Flooring Carpet, Ceramic Tile, Wood
Fireplaces Type Family Room, Wood Burning
Fireplace true
Appliance Built-In Oven, Dishwasher, Microwave, Refrigerator
Laundry Inside
Exterior
Exterior Feature Irrigation System, Lighting
Parking Features Circular Driveway, Garage Door Opener, Garage Faces Side, On Street
Garage Spaces 2.0
Pool Fiber Optic Lighting, Gunite, In Ground, Salt Water, Screen Enclosure
Utilities Available BB/HS Internet Available, Electricity Available, Street Lights, Underground Utilities
Waterfront Description Lake
View Y/N 1
Water Access 1
Water Access Desc Lake
View Water
Roof Type Shingle
Porch Patio, Porch, Screened
Attached Garage true
Garage true
Private Pool Yes
Building
Lot Description City Limits, Paved
Entry Level Two
Foundation Slab, Stem Wall
Lot Size Range 1/2 to less than 1
Sewer Public Sewer
Water Public
Architectural Style Traditional
Structure Type Brick, Wood Frame
New Construction false
Construction Status Inspections
Schools
Elementary Schools Elbert Elem
Middle Schools Denison Middle
High Schools Winter Haven Senior
Others
Senior Community No
Ownership Fee Simple
Acceptable Financing Cash, Conventional, FHA, VA Loan
Listing Terms Cash, Conventional, FHA, VA Loan
Special Listing Condition None
Read Less Info
Want to know what your home might be worth? Contact us for a FREE valuation!

Our team is ready to help you sell your home for the highest possible price ASAP

© 2024 My Florida Regional MLS DBA Stellar MLS. All Rights Reserved.
Bought with LOCKHART & ASSOCIATES INC






