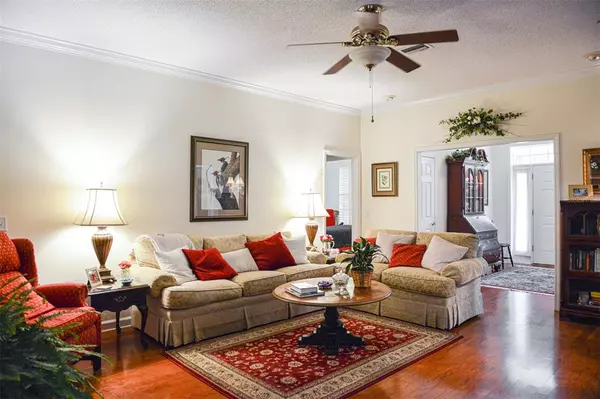$530,000
$529,000
0.2%For more information regarding the value of a property, please contact us for a free consultation.
3 Beds
3 Baths
2,468 SqFt
SOLD DATE : 10/14/2022
Key Details
Sold Price $530,000
Property Type Single Family Home
Sub Type Single Family Residence
Listing Status Sold
Purchase Type For Sale
Square Footage 2,468 sqft
Price per Sqft $214
Subdivision Sweetwater Pointe
MLS Listing ID OM645238
Sold Date 10/14/22
Bedrooms 3
Full Baths 2
Half Baths 1
HOA Fees $154/qua
HOA Y/N Yes
Originating Board Stellar MLS
Year Built 1996
Annual Tax Amount $2,037
Lot Size 1.070 Acres
Acres 1.07
Lot Dimensions 258x180
Property Description
Allow this breathtaking Southern Charmer to check all your boxes on your Dream Home checklist! This 3/2/2 with bonus room sits on over an acre of meticulously kept grounds. The back covered screened porch extends to an additional back deck area and overlooks an amazing landscape of ground cover, flowering plants and trees. This homeowner's attention to detail and care extend to the inside as well and is sure to wow you! From the moment you enter the front door of this turn-key home, you will feel welcome. The rooms are large and the layout is well thought out. Granite countertops, stainless appliances and beautiful laminate wood floors update the homes interior. The bonus area above the garage has two additional closets and can be used as an office or 4th bedroom. Though this home has been well kept for many years, the owners offer a generous home warranty as well.Don't miss this rare find in Inverness's desirable Sweetwater Pointe!
Location
State FL
County Citrus
Community Sweetwater Pointe
Zoning CLR
Rooms
Other Rooms Bonus Room
Interior
Interior Features Eat-in Kitchen, Master Bedroom Main Floor, Stone Counters
Heating Central, Heat Pump
Cooling Central Air
Flooring Carpet, Laminate
Fireplaces Type Wood Burning
Fireplace true
Appliance Built-In Oven, Cooktop, Dishwasher, Dryer, Microwave, Refrigerator, Washer
Exterior
Exterior Feature Sidewalk
Garage Spaces 2.0
Utilities Available Public, Water Connected
Roof Type Shingle
Porch Deck, Front Porch, Porch
Attached Garage true
Garage true
Private Pool No
Building
Story 2
Entry Level Two
Foundation Slab
Lot Size Range 1 to less than 2
Sewer Septic Tank
Water Public
Structure Type Brick
New Construction false
Schools
Elementary Schools Inverness Primary School
Middle Schools Inverness Middle School
High Schools Citrus High School
Others
Pets Allowed Yes
Senior Community No
Ownership Fee Simple
Monthly Total Fees $154
Acceptable Financing Cash, Conventional
Membership Fee Required Required
Listing Terms Cash, Conventional
Special Listing Condition None
Read Less Info
Want to know what your home might be worth? Contact us for a FREE valuation!

Our team is ready to help you sell your home for the highest possible price ASAP

© 2024 My Florida Regional MLS DBA Stellar MLS. All Rights Reserved.
Bought with SELLSTATE NEXT GENERATION REAL






