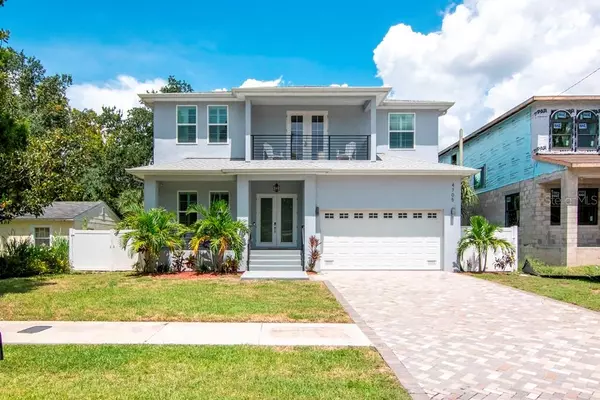$1,100,000
$1,100,000
For more information regarding the value of a property, please contact us for a free consultation.
4 Beds
5 Baths
3,605 SqFt
SOLD DATE : 10/18/2022
Key Details
Sold Price $1,100,000
Property Type Single Family Home
Sub Type Single Family Residence
Listing Status Sold
Purchase Type For Sale
Square Footage 3,605 sqft
Price per Sqft $305
Subdivision Anita Sub
MLS Listing ID T3399457
Sold Date 10/18/22
Bedrooms 4
Full Baths 4
Half Baths 1
Construction Status Financing,Inspections
HOA Y/N No
Originating Board Stellar MLS
Year Built 2020
Annual Tax Amount $12,343
Lot Size 7,840 Sqft
Acres 0.18
Property Description
Stunning Modern New construction home set in South Tampa within minutes to Tampa Airport, Bayshore Boulevard, shopping, restaurants and all Tampa has to offer with 25 minutes to some of our beaches. This Gorgeous home features 4 bedrooms and 4 bathrooms with a downstairs den that can serve as a 5th bedroom with access to the 4th full bathroom downstairs. Once through the front door the open floorplan sweeps you into the home with gray and white porcelain tile throughout the entire first floor. The first floor is bright and open with a wall of sliders along the back of the home overlooking the newly completed sparking saltwater pool and screened in porch. Your den and formal dining room a perfectly tucked away to the left side of the entry as you pass to the great room and the expansive gourmet kitchen. The kitchen is equipped with Samsung double ovens, pot filler, French door Samsung smart refrigerator, farmhouse style stainless sink, wine fridge, and an abundance of cabinets completed by the beautify quartz counter tops. Just off the kitchen area is a casual dining area with windows also overlooking the pool and full bathroom which also serves as the pool bath. As you proceed up the stairwell the intricate modern railing create very nice artistic detailing. The second-floor features 4 bedrooms, 3 full bathroom, large laundry room, and bonus area opening to a covered porch. The second floor features high ceilings and engineered hardwood floors. The master suite stretches across the back of the home and is a true oasis with a second covered porch open allowing those quiet moments with a pool view. The on suite master bathroom connects just past his and her walk-in closets. The spa-like master bathroom features a soaker tub, large rain shower with, dual vanities with quartz counter tops and lots if light streaming through. The 2nd bedroom features an on suite bathroom, and bedrooms 3 and 4 share a hall bathroom. The modern open feel is present throughout the entire home and is carried out to the new pool with sun shelf and water fall. This home offers the complete packed with smart house wiring, foam insulation, 2 car garage, fully fenced in white vinyl, tons of storage and more.
Location
State FL
County Hillsborough
Community Anita Sub
Zoning RS-60
Rooms
Other Rooms Breakfast Room Separate, Den/Library/Office, Family Room, Great Room, Inside Utility
Interior
Interior Features Ceiling Fans(s), High Ceilings, Open Floorplan, Solid Surface Counters, Solid Wood Cabinets, Stone Counters
Heating Central
Cooling Central Air
Flooring Ceramic Tile, Hardwood
Furnishings Unfurnished
Fireplace false
Appliance Bar Fridge, Built-In Oven, Convection Oven, Cooktop, Dishwasher, Disposal, Dryer, Electric Water Heater, Exhaust Fan, Microwave, Range Hood, Refrigerator, Washer, Wine Refrigerator
Laundry Inside, Laundry Room
Exterior
Exterior Feature Fence, Irrigation System, Lighting, Rain Gutters
Parking Features Driveway, Garage Door Opener
Garage Spaces 2.0
Fence Vinyl
Pool Gunite, In Ground, Pool Alarm, Salt Water
Utilities Available Cable Connected, Electricity Connected, Sewer Connected, Street Lights
View Garden
Roof Type Shingle
Porch Front Porch, Rear Porch, Screened
Attached Garage true
Garage true
Private Pool Yes
Building
Lot Description Flood Insurance Required, FloodZone, City Limits, In County, Near Public Transit, Paved, Private
Entry Level Two
Foundation Slab, Stem Wall
Lot Size Range 0 to less than 1/4
Sewer Public Sewer
Water Public
Architectural Style Contemporary
Structure Type Block, Stucco, Wood Frame
New Construction false
Construction Status Financing,Inspections
Schools
Elementary Schools Anderson-Hb
Middle Schools Madison-Hb
High Schools Robinson-Hb
Others
Pets Allowed Yes
Senior Community No
Ownership Fee Simple
Acceptable Financing Cash, Conventional
Listing Terms Cash, Conventional
Special Listing Condition None
Read Less Info
Want to know what your home might be worth? Contact us for a FREE valuation!

Our team is ready to help you sell your home for the highest possible price ASAP

© 2025 My Florida Regional MLS DBA Stellar MLS. All Rights Reserved.
Bought with PEOPLE'S CHOICE REALTY SVC LLC






