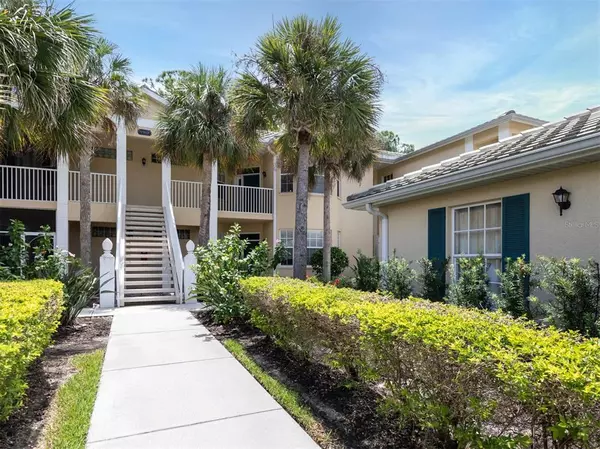$320,000
$325,000
1.5%For more information regarding the value of a property, please contact us for a free consultation.
2 Beds
2 Baths
1,553 SqFt
SOLD DATE : 10/21/2022
Key Details
Sold Price $320,000
Property Type Condo
Sub Type Condominium
Listing Status Sold
Purchase Type For Sale
Square Footage 1,553 sqft
Price per Sqft $206
Subdivision Kensington Preserve St Andrew E Plan Ph 01
MLS Listing ID N6123198
Sold Date 10/21/22
Bedrooms 2
Full Baths 2
Condo Fees $1,230
HOA Fees $42/ann
HOA Y/N Yes
Originating Board Stellar MLS
Year Built 2006
Annual Tax Amount $2,455
Property Description
Welcome to your new condominium in Plantation Golf and Country Club located in Venice, Florida. This condominium features two bedrooms and two baths and has new paint throughout, as well as new carpeting. You will enjoy the open floor plan with a living, dining area and breakfast nook. The kitchen features light-toned cabinetry, stainless steel appliances and ample storage. Relax on your lanai overlooking a private, serene preserve. As a corner unit, the home is very light and bright. You also can relax and enjoy the nearby community pool. The Plantation Golf and Country Club is nearby and has optional memberships available. This community is close to downtown Venice with its many beaches, excellent restaurants and many boutique shops. Plantation Golf and Country Club is situated between Center Road and Route 41, with easy access to I-75.
Location
State FL
County Sarasota
Community Kensington Preserve St Andrew E Plan Ph 01
Zoning RSF2
Rooms
Other Rooms Florida Room, Great Room
Interior
Interior Features Cathedral Ceiling(s), Ceiling Fans(s), Living Room/Dining Room Combo, Master Bedroom Main Floor, Open Floorplan, Thermostat, Walk-In Closet(s), Window Treatments
Heating Central, Electric
Cooling Central Air
Flooring Carpet, Ceramic Tile
Furnishings Unfurnished
Fireplace false
Appliance Cooktop, Dishwasher, Disposal, Dryer, Range Hood, Refrigerator, Washer
Laundry Inside, Laundry Closet
Exterior
Exterior Feature Lighting, Rain Gutters, Sidewalk, Sliding Doors
Parking Features Driveway, Garage Door Opener, Garage Faces Rear, Guest
Garage Spaces 1.0
Community Features Buyer Approval Required, Community Mailbox, Deed Restrictions, Golf Carts OK, Golf, Irrigation-Reclaimed Water, Pool, Sidewalks
Utilities Available Cable Available, Public
View Park/Greenbelt, Trees/Woods
Roof Type Tile
Attached Garage false
Garage true
Private Pool No
Building
Lot Description Corner Lot
Story 1
Entry Level One
Foundation Slab
Sewer Public Sewer
Water Public
Structure Type Block, Stucco
New Construction false
Schools
Elementary Schools Garden Elementary
Middle Schools Venice Area Middle
High Schools Venice Senior High
Others
Pets Allowed Yes
HOA Fee Include Pool, Escrow Reserves Fund, Fidelity Bond, Maintenance Grounds, Management
Senior Community No
Ownership Condominium
Monthly Total Fees $452
Acceptable Financing Cash, Conventional
Membership Fee Required Required
Listing Terms Cash, Conventional
Special Listing Condition None
Read Less Info
Want to know what your home might be worth? Contact us for a FREE valuation!

Our team is ready to help you sell your home for the highest possible price ASAP

© 2024 My Florida Regional MLS DBA Stellar MLS. All Rights Reserved.
Bought with SHARK TOOTH REALTY






