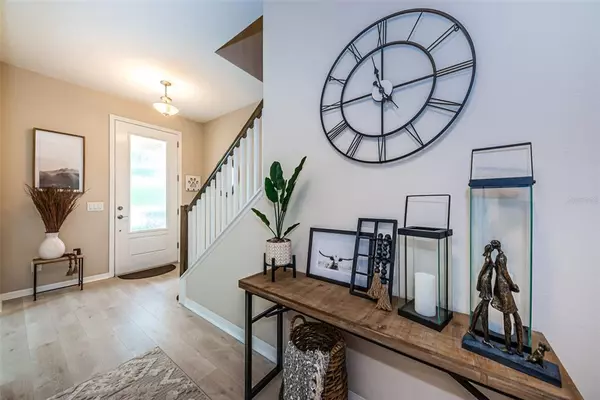$452,500
$465,000
2.7%For more information regarding the value of a property, please contact us for a free consultation.
3 Beds
3 Baths
1,862 SqFt
SOLD DATE : 10/27/2022
Key Details
Sold Price $452,500
Property Type Townhouse
Sub Type Townhouse
Listing Status Sold
Purchase Type For Sale
Square Footage 1,862 sqft
Price per Sqft $243
Subdivision Starkey Ranch Village 1 Ph 3
MLS Listing ID U8166441
Sold Date 10/27/22
Bedrooms 3
Full Baths 2
Half Baths 1
HOA Fees $168/mo
HOA Y/N Yes
Originating Board Stellar MLS
Year Built 2018
Annual Tax Amount $5,953
Lot Size 4,356 Sqft
Acres 0.1
Property Description
Price Enhancement! Amazing Starkey Ranch Town Home! The Chatham by M/I Homes is an open floor plan with a rear entry 2 car garage, 3 bedrooms, 2 and a half bathrooms plus a flex room that could be easily converted to a 4th bedroom to accommodate a larger family. As you enter the home you will find your flex room/office/den and views all the way back to the open kitchen and great room! Your kitchen includes a center island with plenty of room for barstools, tile back splash, gas range, high cabinets for plenty of storage and stainless steel appliances. The great room is just off the kitchen and has an abundance of natural light coming in from the rear windows that look out to your private screened in courtyard which also has pre run gas stubbed in making it easy to create your own outdoor kitchen area. Upstairs you will find your Master Bedroom and an en suite bathroom complete with large walk in closet, dual sinks and walk in shower with rain shower head. You will also find Bedrooms 2 and 3 are upstairs with an additional bathroom and laundry room. Starkey Ranch is one of the nations top selling master planned communities and tops in Tampa Bay offering parks, trail systems, community pools, dog parks, open spaces and wildlife surrounding the community. Don't forget about the newly opened Starkey K-8 School that is a short walk. If you've been trying to get into this community, now is you chance. Schedule your appointment today for viewing this Amazing home!
Location
State FL
County Pasco
Community Starkey Ranch Village 1 Ph 3
Zoning MPUD
Interior
Interior Features Ceiling Fans(s), Dry Bar, Eat-in Kitchen, Kitchen/Family Room Combo, Master Bedroom Upstairs, Open Floorplan, Solid Surface Counters, Walk-In Closet(s), Window Treatments
Heating Central, Electric
Cooling Central Air
Flooring Carpet, Laminate
Fireplace false
Appliance Dishwasher, Disposal, Dryer, Gas Water Heater, Ice Maker, Microwave, Range, Refrigerator, Washer, Water Softener
Laundry Inside, Laundry Room
Exterior
Exterior Feature Sidewalk
Parking Features Alley Access, Driveway, Garage Door Opener, Garage Faces Rear, On Street
Garage Spaces 2.0
Community Features Deed Restrictions, Fishing, Golf Carts OK, Park, Playground, Pool, Sidewalks
Utilities Available BB/HS Internet Available, Cable Available, Cable Connected, Electricity Available, Electricity Connected, Natural Gas Available, Natural Gas Connected, Phone Available, Sewer Available, Sewer Connected, Street Lights, Underground Utilities, Water Available, Water Connected
View Y/N 1
View Water
Roof Type Shingle
Porch Rear Porch, Screened
Attached Garage false
Garage true
Private Pool No
Building
Lot Description Corner Lot, Sidewalk, Paved
Story 2
Entry Level Two
Foundation Slab
Lot Size Range 0 to less than 1/4
Builder Name M/I Homes
Sewer Public Sewer
Water Public
Architectural Style Craftsman
Structure Type Block, Concrete, Stucco
New Construction false
Schools
Elementary Schools Starkey Ranch K-8
Middle Schools Starkey Ranch K-8
High Schools River Ridge High-Po
Others
Pets Allowed Yes
HOA Fee Include Pool, Maintenance Structure
Senior Community No
Pet Size Extra Large (101+ Lbs.)
Ownership Fee Simple
Monthly Total Fees $168
Acceptable Financing Cash, Conventional, VA Loan
Membership Fee Required Required
Listing Terms Cash, Conventional, VA Loan
Num of Pet 2
Special Listing Condition None
Read Less Info
Want to know what your home might be worth? Contact us for a FREE valuation!

Our team is ready to help you sell your home for the highest possible price ASAP

© 2025 My Florida Regional MLS DBA Stellar MLS. All Rights Reserved.
Bought with STELLAR NON-MEMBER OFFICE






