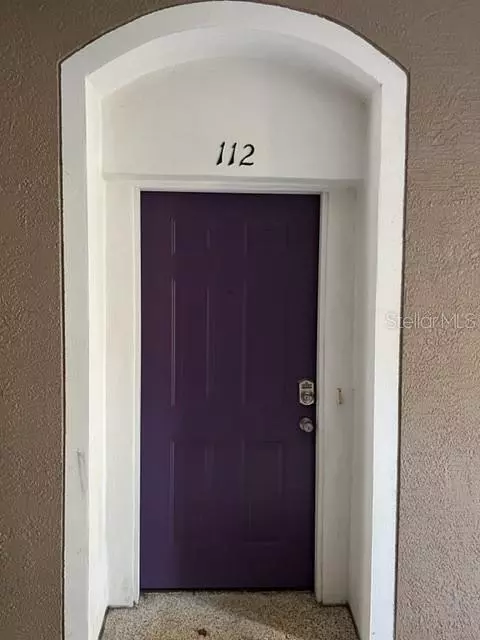$240,000
$248,000
3.2%For more information regarding the value of a property, please contact us for a free consultation.
3 Beds
2 Baths
1,206 SqFt
SOLD DATE : 11/01/2022
Key Details
Sold Price $240,000
Property Type Condo
Sub Type Condominium
Listing Status Sold
Purchase Type For Sale
Square Footage 1,206 sqft
Price per Sqft $199
Subdivision Crestview Condo Ph 01
MLS Listing ID R4906227
Sold Date 11/01/22
Bedrooms 3
Full Baths 2
Condo Fees $365
HOA Y/N No
Originating Board Stellar MLS
Year Built 1997
Annual Tax Amount $1,459
Property Description
Your New Home or a Great Investment Opportunity!
This first floor condo is nestled in a 24 hr guard gated community, conveniently located between Dr Phillips and Metro West. This 3/2 condo offers over 1,200 sq. ft., with a master bedroom w/en-suite bath and walk-in closet, tile wood-look flooring, updated kitchen with granite countertops and stainless steel appliances. This corner unit has a screened balcony that overlooks the grassy area in the complex. There is also a covered parking spot and a community pool recreation area. Water is included in the condo fee.
Great location within minutes to the Metro West Golf Course, minutes to Bill Frederick Park, minutes to Universal Studios and all major attractions, shopping and restaurants.
Location
State FL
County Orange
Community Crestview Condo Ph 01
Zoning R-3B
Rooms
Other Rooms Florida Room
Interior
Interior Features Ceiling Fans(s), Chair Rail, Crown Molding, Living Room/Dining Room Combo, Master Bedroom Main Floor, Stone Counters
Heating Central
Cooling Central Air
Flooring Tile
Fireplace false
Appliance Dishwasher, Disposal, Dryer, Electric Water Heater, Microwave, Range, Refrigerator, Washer
Exterior
Exterior Feature Sidewalk, Sliding Doors
Parking Features Assigned, Covered
Pool In Ground
Community Features Gated, Pool, Sidewalks
Utilities Available Cable Available
Roof Type Shingle
Garage false
Private Pool No
Building
Story 3
Entry Level Three Or More
Foundation Slab
Sewer Public Sewer
Water Public
Structure Type Block
New Construction false
Schools
Elementary Schools Westpointe Elementary
Middle Schools Chain Of Lakes Middle
High Schools Olympia High
Others
Pets Allowed Yes
HOA Fee Include Pool, Escrow Reserves Fund, Maintenance Structure, Maintenance Grounds, Pest Control, Pool, Security
Senior Community No
Ownership Fee Simple
Monthly Total Fees $365
Acceptable Financing Cash, Conventional
Listing Terms Cash, Conventional
Num of Pet 2
Special Listing Condition None
Read Less Info
Want to know what your home might be worth? Contact us for a FREE valuation!

Our team is ready to help you sell your home for the highest possible price ASAP

© 2025 My Florida Regional MLS DBA Stellar MLS. All Rights Reserved.
Bought with HOMESMART






