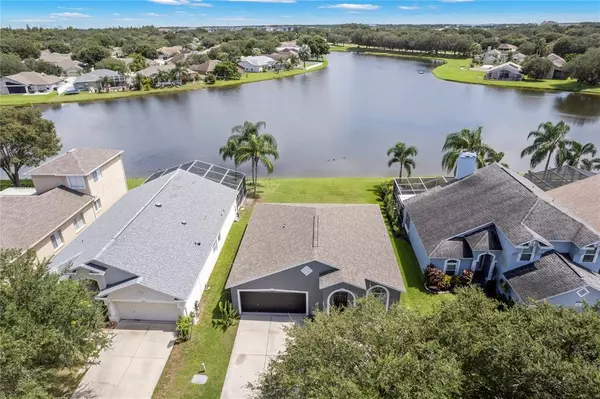$370,000
$399,000
7.3%For more information regarding the value of a property, please contact us for a free consultation.
3 Beds
2 Baths
1,420 SqFt
SOLD DATE : 11/07/2022
Key Details
Sold Price $370,000
Property Type Single Family Home
Sub Type Single Family Residence
Listing Status Sold
Purchase Type For Sale
Square Footage 1,420 sqft
Price per Sqft $260
Subdivision Pavilion Ph 3
MLS Listing ID U8176432
Sold Date 11/07/22
Bedrooms 3
Full Baths 2
Construction Status Financing,Inspections
HOA Fees $66/qua
HOA Y/N Yes
Originating Board Stellar MLS
Year Built 2001
Annual Tax Amount $3,602
Lot Size 5,662 Sqft
Acres 0.13
Lot Dimensions 50x110
Property Description
Open House Canceled 9/18/22 from 1-3. Welcome home to 3542 Osprey Cove Dr! The home is located within the highly desirable Pavilion Community where the backyard extends to the lake. Enjoy all the lake views on your rear back patio. This Contemporary build updated single story home is ready for a new home owner! Outside you are greeted by an impressive stucco finished home with fresh trendy dark grey paint, accented with black doors and a nicely landscaped yard! Inside the home you will find updated ceramic tile flooring, fresh neutral paint throughout, white cabinets, newly installed granite countertops and Stainless Steele Kitchen appliances. The bathrooms are complete with tile surround showers/tubs, granite countertops and updated light fixtures and mirrors. The split bedroom floor plan features a Master bedroom on one side of the home with a large walk in closet, new carpet being installed, plus an adjoining master bathroom that features a double sink and mirror. The two secondary bedrooms are on the opposite side of the home with neutral carpet and paint. The homes is accented with oil-rubbed bronze hardware, faux wood blinds, and updated light fixtures. Other updates include a water softener and new roof in 2018. This home provides convenient access to shopping, dining and major highways. Schedule your showing today!
Location
State FL
County Hillsborough
Community Pavilion Ph 3
Zoning PD
Interior
Interior Features Cathedral Ceiling(s), Ceiling Fans(s), High Ceilings, Kitchen/Family Room Combo, Master Bedroom Main Floor, Open Floorplan, Solid Surface Counters, Split Bedroom, Vaulted Ceiling(s), Window Treatments
Heating Electric
Cooling Central Air
Flooring Carpet, Ceramic Tile
Fireplace false
Appliance Dishwasher, Disposal, Dryer, Microwave, Range, Refrigerator, Washer, Water Softener
Laundry Laundry Room
Exterior
Exterior Feature Irrigation System, Private Mailbox, Sliding Doors
Parking Features Garage Door Opener, Off Street
Garage Spaces 2.0
Pool In Ground
Community Features Pool, Tennis Courts
Utilities Available Cable Available, Electricity Connected, Sewer Connected, Water Connected
Amenities Available Basketball Court, Clubhouse, Fitness Center, Playground, Pool, Tennis Court(s)
View Y/N 1
View Water
Roof Type Shingle
Attached Garage false
Garage true
Private Pool No
Building
Story 1
Entry Level One
Foundation Slab
Lot Size Range 0 to less than 1/4
Sewer Public Sewer
Water Public
Structure Type Stucco
New Construction false
Construction Status Financing,Inspections
Schools
Elementary Schools Frost Elementary School
Middle Schools Giunta Middle-Hb
High Schools Spoto High-Hb
Others
Pets Allowed Yes
HOA Fee Include Recreational Facilities
Senior Community No
Ownership Fee Simple
Monthly Total Fees $66
Acceptable Financing Conventional, FHA, VA Loan
Membership Fee Required Required
Listing Terms Conventional, FHA, VA Loan
Special Listing Condition None
Read Less Info
Want to know what your home might be worth? Contact us for a FREE valuation!

Our team is ready to help you sell your home for the highest possible price ASAP

© 2024 My Florida Regional MLS DBA Stellar MLS. All Rights Reserved.
Bought with CHARLES RUTENBERG REALTY INC






