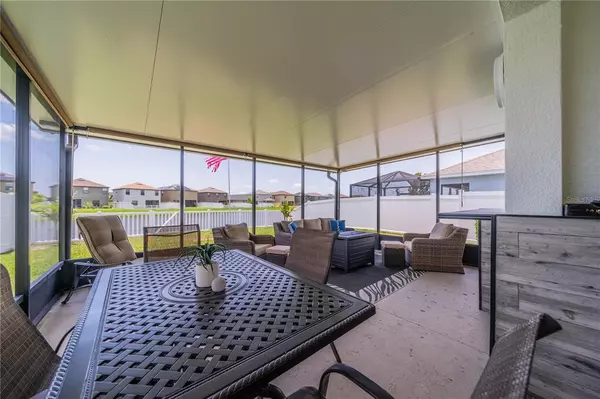$365,000
$365,000
For more information regarding the value of a property, please contact us for a free consultation.
3 Beds
3 Baths
1,557 SqFt
SOLD DATE : 11/07/2022
Key Details
Sold Price $365,000
Property Type Single Family Home
Sub Type Single Family Residence
Listing Status Sold
Purchase Type For Sale
Square Footage 1,557 sqft
Price per Sqft $234
Subdivision Hawks Point Ph 1D-2
MLS Listing ID T3382226
Sold Date 11/07/22
Bedrooms 3
Full Baths 2
Half Baths 1
Construction Status Financing,Inspections
HOA Fees $83/qua
HOA Y/N Yes
Originating Board Stellar MLS
Year Built 2015
Annual Tax Amount $3,489
Lot Size 3,920 Sqft
Acres 0.09
Lot Dimensions 40x95
Property Description
Pond View! Beautiful 3 Bedrooms, 2 & 1/2 Bathrooms, 2 Car Garage with Extended Lanai and Fenced Yard Located in Hawks Point. Freshly painted Exterior with Sherwin Williams Lifetime Paint, Updated Curbing, Exterior Lights and Widened Driveway. Enter through the Screened Front Entry with Sparkling Leaded Glass Front Door. The First Floor houses an Ample Living Area with Laminate Floor, Remote Fans, Upgraded Kitchen with Quartz Counters, 42" Cabinets, Stainless Steel Appliances, Glass Backsplash, Under Cabinet Lights, Pendant Lights, Huge Pantry Under the Stairs, Tile Floor and Dining Area. Through The Sliding Doors is the Extended; 20x20, Covered and Screened Lanai is all Set Up to be a Great Gathering Place. The Built -In Bar area with LED lights, Roll Down Sun Shades, Sink, Electric Fireplace and SO much More! All Fenced and a water view. Going Upstairs, you have the Master Bedroom with En-Suite Master Bath. It has Dual Sinks and Granite Counter and a Large Tiled Walk-In Shower. The Laundry Closet is close by for your Convenience. Bedrooms 2 and 3 with Bathroom 2 Finish Off the Upstairs. Hurricane panels for the double pane windows, Moen Faucets with Life Time Guarantee, Radiant Heat Barrier on the Roof, Hybrid Hot Water Tank, In Wall Pest Tubes are just a Few of the Many Features of this Home. The Hawks Point Community has a Playground, Community Pool, Club House, Dog Parks and is Gated. Easy Access to I-75, US-301 and US-41. Great Central Location to the Beaches, Airports, Sporting Events, Busch Gardens and Disney. Call for your Private Viewing Today!
Location
State FL
County Hillsborough
Community Hawks Point Ph 1D-2
Zoning PD
Interior
Interior Features Ceiling Fans(s), Eat-in Kitchen, Master Bedroom Upstairs, Stone Counters, Walk-In Closet(s)
Heating Central
Cooling Central Air
Flooring Carpet, Ceramic Tile, Laminate
Furnishings Unfurnished
Fireplace false
Appliance Dishwasher, Disposal, Dryer, Electric Water Heater, Microwave, Range, Refrigerator, Washer
Laundry Laundry Closet, Upper Level
Exterior
Exterior Feature Hurricane Shutters, Irrigation System, Lighting, Rain Gutters, Sidewalk, Sliding Doors
Parking Features Garage Door Opener
Garage Spaces 2.0
Fence Fenced
Community Features Deed Restrictions, Gated, Playground, Pool
Utilities Available Cable Connected, Electricity Connected
Amenities Available Clubhouse, Gated, Playground, Pool
Waterfront Description Pond
View Y/N 1
View Water
Roof Type Shingle
Porch Covered, Front Porch, Rear Porch, Screened
Attached Garage true
Garage true
Private Pool No
Building
Lot Description Sidewalk, Paved, Private
Story 2
Entry Level Two
Foundation Slab
Lot Size Range 0 to less than 1/4
Sewer Public Sewer
Water Public
Structure Type Block, Stucco, Wood Frame
New Construction false
Construction Status Financing,Inspections
Schools
Elementary Schools Cypress Creek-Hb
Middle Schools Shields-Hb
High Schools Lennard-Hb
Others
Pets Allowed Yes
HOA Fee Include Common Area Taxes, Pool, Management, Pool
Senior Community No
Pet Size Extra Large (101+ Lbs.)
Ownership Fee Simple
Monthly Total Fees $83
Acceptable Financing Cash, Conventional
Membership Fee Required Required
Listing Terms Cash, Conventional
Num of Pet 3
Special Listing Condition None
Read Less Info
Want to know what your home might be worth? Contact us for a FREE valuation!

Our team is ready to help you sell your home for the highest possible price ASAP

© 2024 My Florida Regional MLS DBA Stellar MLS. All Rights Reserved.
Bought with KELLER WILLIAMS SUBURBAN TAMPA






