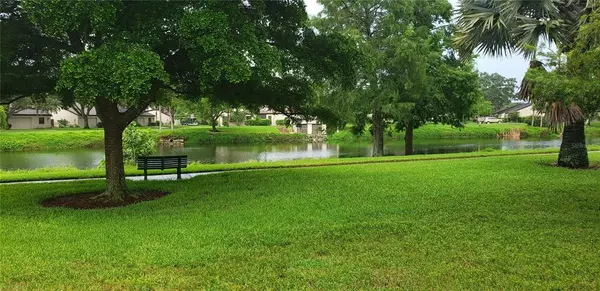$497,000
$499,000
0.4%For more information regarding the value of a property, please contact us for a free consultation.
2 Beds
2 Baths
1,630 SqFt
SOLD DATE : 11/16/2022
Key Details
Sold Price $497,000
Property Type Single Family Home
Sub Type Villa
Listing Status Sold
Purchase Type For Sale
Square Footage 1,630 sqft
Price per Sqft $304
Subdivision Glen Oaks Manor Homes Ph 1
MLS Listing ID A4547379
Sold Date 11/16/22
Bedrooms 2
Full Baths 2
Construction Status Inspections
HOA Fees $250/mo
HOA Y/N Yes
Originating Board Stellar MLS
Year Built 1981
Annual Tax Amount $2,189
Lot Size 3,920 Sqft
Acres 0.09
Property Description
Glen Oaks Manor, a private, deed restricted community of villas built on beautiful canopy tree lined streets surrounded by two large lakes, three gazebos and paved walking trails.
This freshly painted courtyard private pool home villa, with private lake and oak tree park views, is the perfect natural environment setting. Home was reroofed in 2020, HVAC system replaced in 2017, includes a 250 gallon underground LP tank for a generator and gas range, solar hot water tank, roll down hurricane shutters, hurricane protected garage door and storm catcher screens.
Glen Oaks, a very desirable area, three miles from downtown Sarasota and nearby Lido Key Beach, four miles from University Town Center and Benderson Park, five miles from SRQ International Airport, next to the soon to be redesigned Bobby Jones Golf Club, only one mile to Ed Smith Baseball stadium, spring home of the Baltimore Orioles.
Location
State FL
County Sarasota
Community Glen Oaks Manor Homes Ph 1
Zoning RMF1
Interior
Interior Features Ceiling Fans(s), Crown Molding, Split Bedroom, Thermostat, Walk-In Closet(s)
Heating Central
Cooling Central Air
Flooring Ceramic Tile
Fireplace false
Appliance Dishwasher, Disposal, Dryer, Exhaust Fan, Microwave, Range, Refrigerator, Solar Hot Water, Washer
Laundry Inside
Exterior
Exterior Feature Hurricane Shutters, Irrigation System, Rain Gutters
Garage Spaces 2.0
Pool In Ground, Pool Sweep
Community Features Fishing, Golf Carts OK
Utilities Available Cable Available, Public, Solar, Street Lights
View Y/N 1
Water Access 1
Water Access Desc Lake
View Park/Greenbelt, Pool, Trees/Woods, Water
Roof Type Tile
Attached Garage true
Garage true
Private Pool Yes
Building
Entry Level One
Foundation Slab
Lot Size Range 0 to less than 1/4
Sewer Public Sewer
Water Public
Structure Type Cement Siding, Stucco
New Construction false
Construction Status Inspections
Schools
Elementary Schools Tuttle Elementary
Middle Schools Booker Middle
High Schools Booker High
Others
Pets Allowed Yes
HOA Fee Include Common Area Taxes, Escrow Reserves Fund, Maintenance Structure, Maintenance Grounds, Private Road
Senior Community No
Pet Size Extra Large (101+ Lbs.)
Ownership Fee Simple
Monthly Total Fees $250
Acceptable Financing Cash, Conventional
Membership Fee Required Required
Listing Terms Cash, Conventional
Num of Pet 2
Special Listing Condition None
Read Less Info
Want to know what your home might be worth? Contact us for a FREE valuation!

Our team is ready to help you sell your home for the highest possible price ASAP

© 2025 My Florida Regional MLS DBA Stellar MLS. All Rights Reserved.
Bought with KELLER WILLIAMS ON THE WATER






