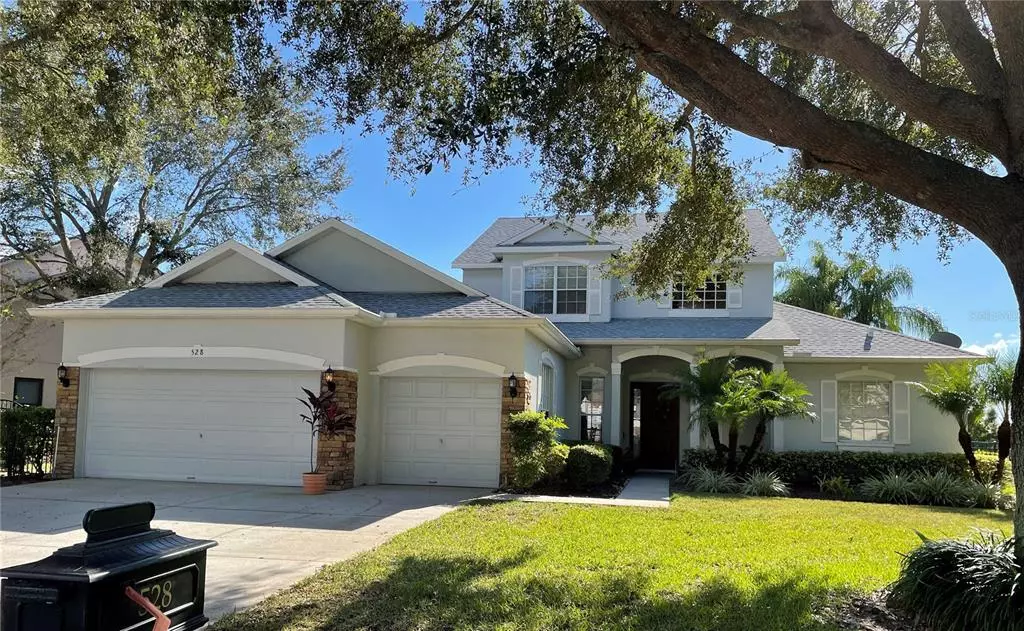$653,000
$619,000
5.5%For more information regarding the value of a property, please contact us for a free consultation.
5 Beds
4 Baths
3,139 SqFt
SOLD DATE : 11/28/2022
Key Details
Sold Price $653,000
Property Type Single Family Home
Sub Type Single Family Residence
Listing Status Sold
Purchase Type For Sale
Square Footage 3,139 sqft
Price per Sqft $208
Subdivision Johns Landing Ph 02 48 138
MLS Listing ID O6068148
Sold Date 11/28/22
Bedrooms 5
Full Baths 3
Half Baths 1
HOA Fees $33
HOA Y/N Yes
Originating Board Stellar MLS
Year Built 2003
Annual Tax Amount $5,098
Lot Size 0.260 Acres
Acres 0.26
Property Description
PROFESSIONAL PICTURES COMING SOON! This home is located in the desirable gated, lake-front community of Johns Landing. The spacious open floor plan gives you extra space for entertaining. The sliding doors open to a beautiful salt water pool and spa with a magnificent water view. Features include: New Roof, fenced yard, heated salt water pool and spa (2014), upgraded master bathroom with quartz counter tops, new kitchen in 2020 with new appliances and quartz counter tops, two newer A/C units (upstairs in 2017 and downstairs in 2020), new vinyl plank flooring on the second floor, solar panels, rain gutters with Leaf Filter up-grade, in-garage electrical panel hook up for generator.
Location
State FL
County Orange
Community Johns Landing Ph 02 48 138
Zoning R-1
Rooms
Other Rooms Breakfast Room Separate, Formal Dining Room Separate, Great Room, Loft
Interior
Interior Features Ceiling Fans(s), Crown Molding, Eat-in Kitchen, High Ceilings, Kitchen/Family Room Combo, Master Bedroom Main Floor, Open Floorplan, Thermostat, Tray Ceiling(s), Walk-In Closet(s), Window Treatments
Heating Central, Electric, Heat Pump, Solar
Cooling Central Air, Humidity Control, Zoned
Flooring Ceramic Tile, Vinyl
Furnishings Unfurnished
Fireplace false
Appliance Cooktop, Dishwasher, Disposal, Electric Water Heater, Microwave, Range, Refrigerator
Laundry Inside, Laundry Room
Exterior
Exterior Feature Balcony, Fence, Irrigation System, Private Mailbox, Rain Gutters, Sidewalk, Sliding Doors
Parking Features Driveway, Garage Door Opener
Garage Spaces 3.0
Fence Other
Pool Auto Cleaner, Child Safety Fence, Chlorine Free, Deck, Fiber Optic Lighting, Gunite, In Ground, Lighting, Other, Outside Bath Access, Pool Sweep, Salt Water, Screen Enclosure, Self Cleaning, Solar Cover, Tile
Community Features Boat Ramp, Gated, Golf Carts OK, Irrigation-Reclaimed Water, Water Access, Waterfront
Utilities Available Cable Available, Cable Connected, Electricity Connected, Fiber Optics, Phone Available, Solar, Sprinkler Meter, Sprinkler Recycled, Street Lights, Underground Utilities, Water Connected
Amenities Available Gated
View Y/N 1
Water Access 1
Water Access Desc Lake - Chain of Lakes,Pond
View Pool
Roof Type Shingle
Porch Deck, Front Porch, Screened
Attached Garage true
Garage true
Private Pool Yes
Building
Story 2
Entry Level Two
Foundation Slab
Lot Size Range 1/4 to less than 1/2
Sewer Septic Tank
Water Public
Structure Type Block, Stucco
New Construction false
Others
Pets Allowed Yes
HOA Fee Include Maintenance Grounds
Senior Community No
Ownership Fee Simple
Monthly Total Fees $66
Acceptable Financing Cash, Conventional, FHA, VA Loan
Membership Fee Required Required
Listing Terms Cash, Conventional, FHA, VA Loan
Num of Pet 2
Special Listing Condition None
Read Less Info
Want to know what your home might be worth? Contact us for a FREE valuation!

Our team is ready to help you sell your home for the highest possible price ASAP

© 2024 My Florida Regional MLS DBA Stellar MLS. All Rights Reserved.
Bought with CHARLES RUTENBERG REALTY ORLANDO






